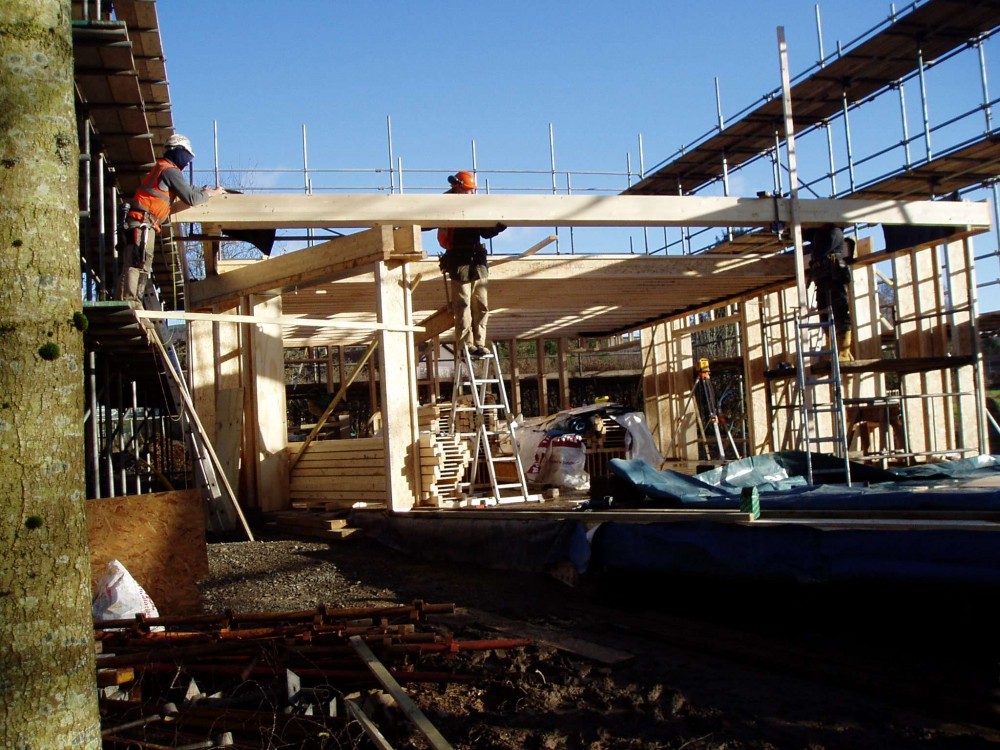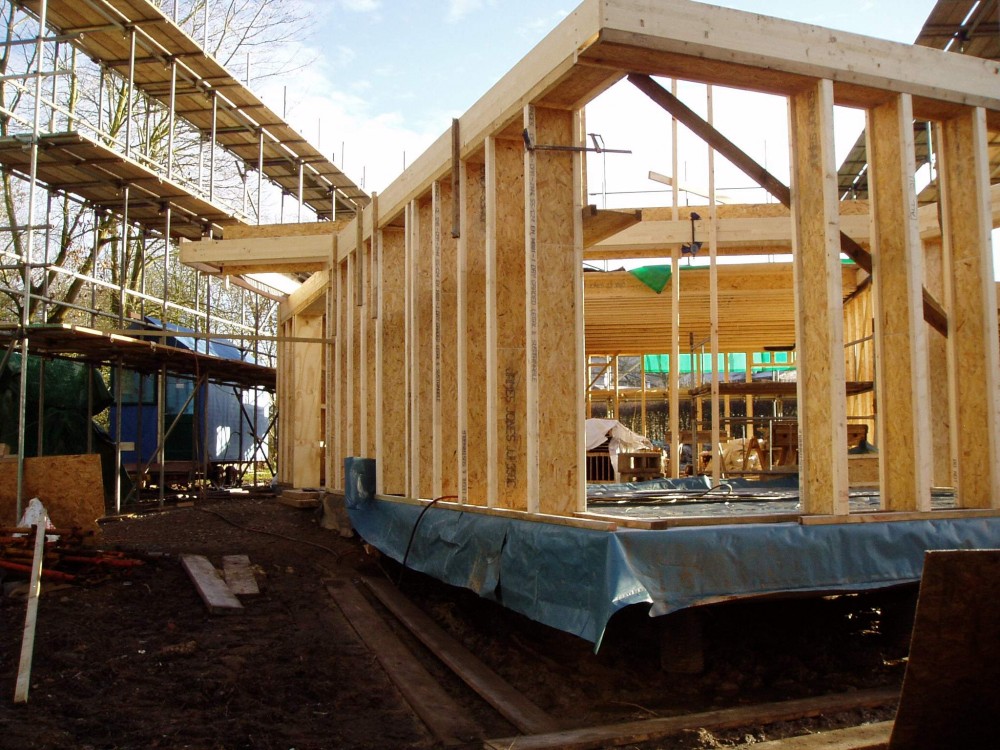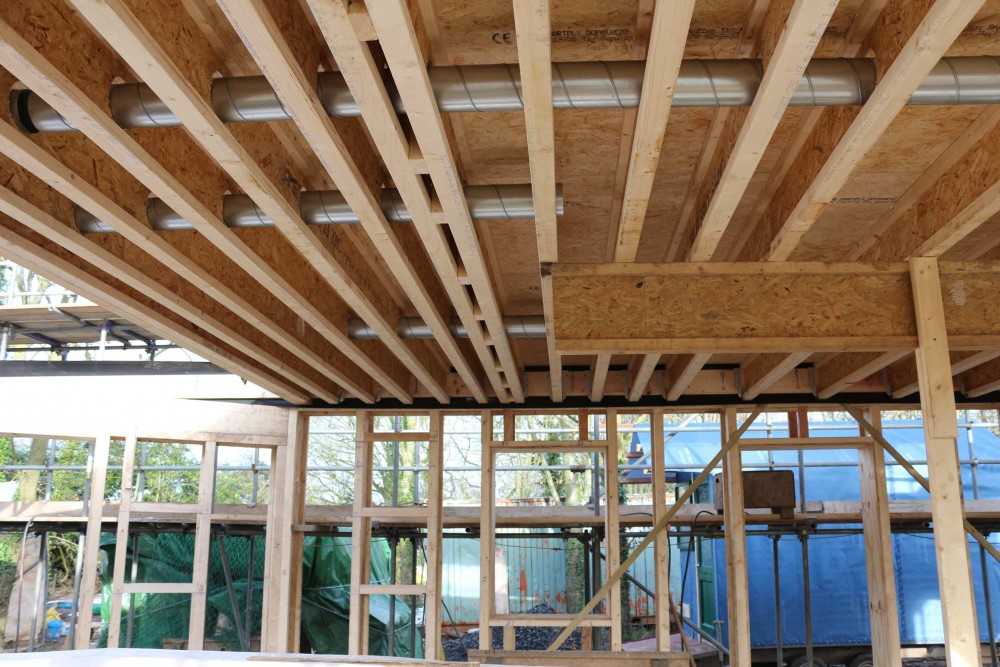This week the frame has been working its way round the rest of the ground floor. If you look at the house plans you can see that the house is the intersection of two cubes, which makes for a tricky wall where the two cubes intersect. This is particularly true where the west wall of the first floor does not have a ground floor wall below. The first photo shows the beam running from north to south which will support the west first floor wall.

