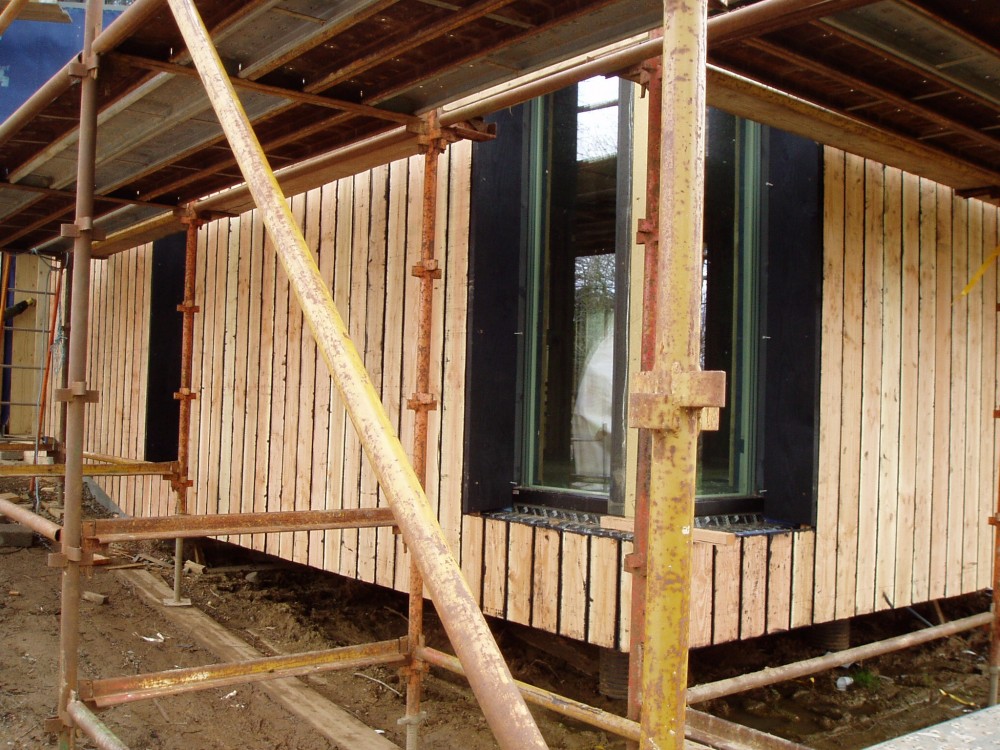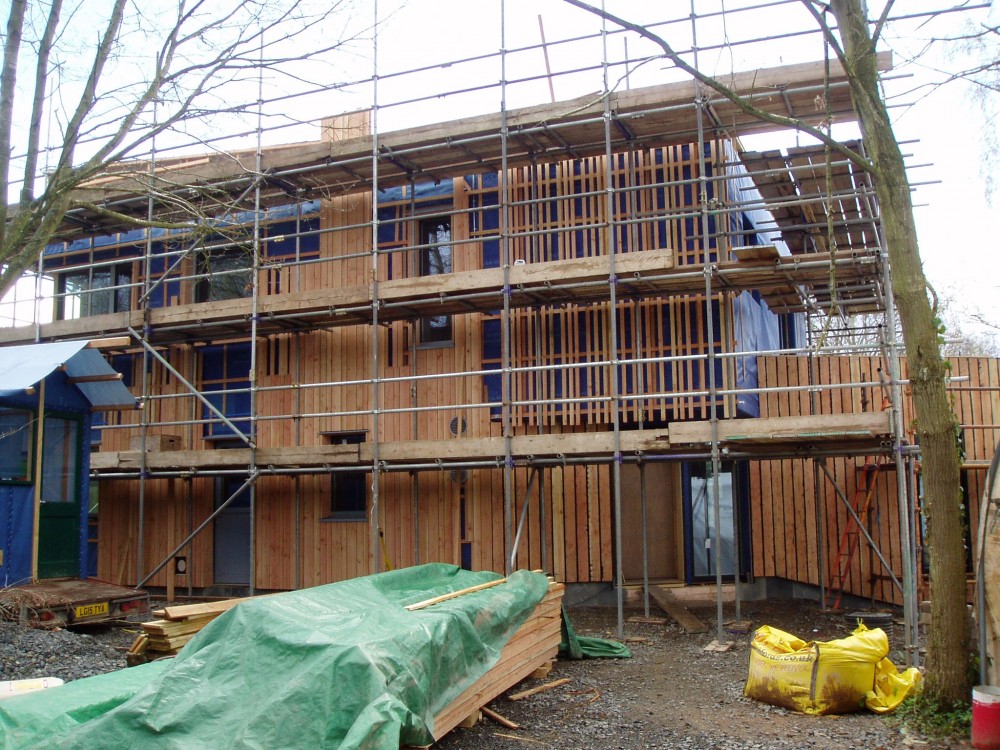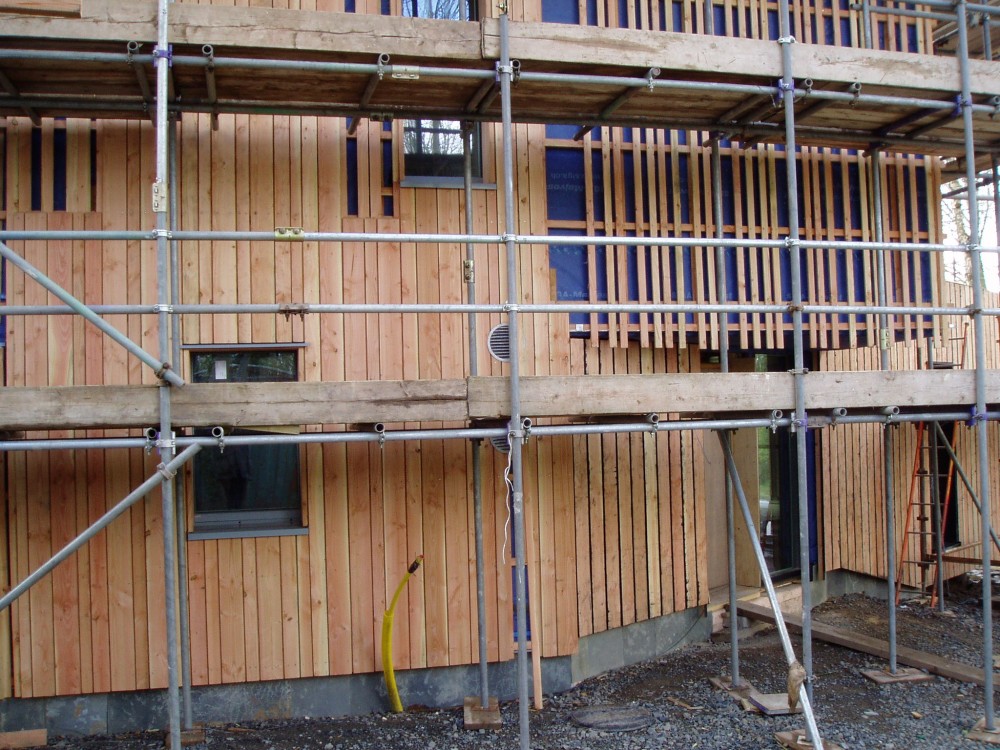Dan and Dan have been working on the cladding on the North and East sides. Meanwhile Petrus and Henry started working on the West and South sides. Now the Dans have joined them on the South side, so all being well they should meet in the middle. The walls above the corner windows are being left to last as we are waiting for the metal covers that direct the rain away from the windows. 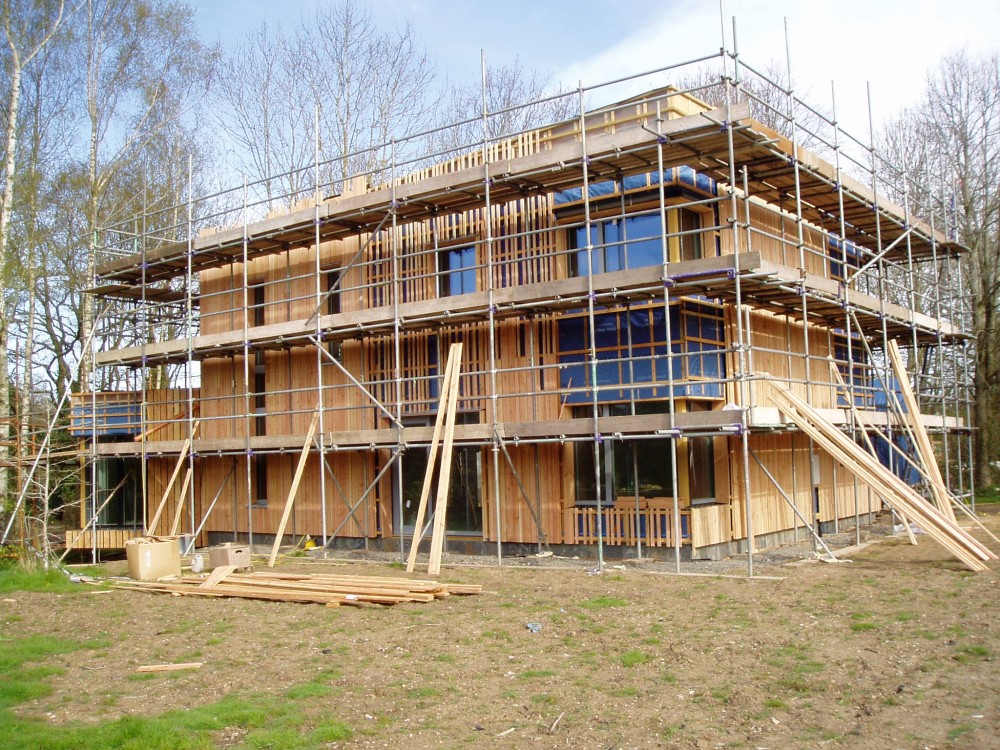
Month: April 2016
Cladding the pod – video
Condensed into one minute, a video of how the pod was clad.
House Cladding Started
Cladding the Pod
Inside work has continued with the plumbing and electrics, but that does not produce many nice photos, so I will turn may attention to the work on the outside. Work has started on cladding Mike’s study, aka “The Pod”. At the back are vertical batons holding the blue fabric on and then horizontal batons on which the back layer of upright batons are fixed. They are local Douglas Fir which has been painted black. 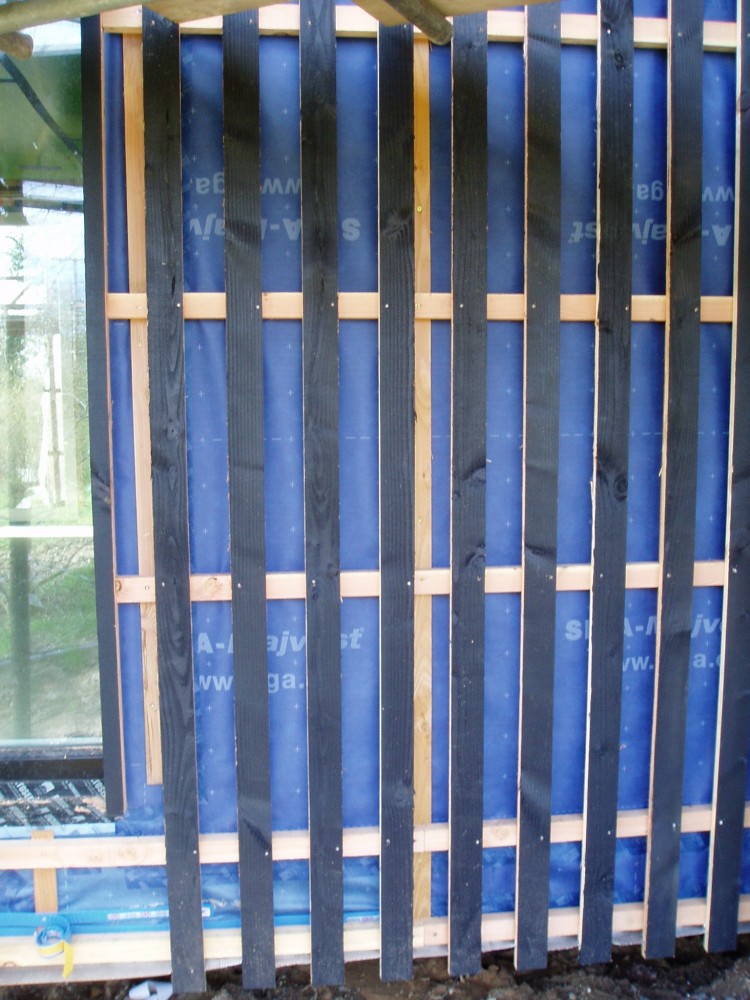 Around the bottom you can see the metal mesh to stop insects making a home behind the cladding and the blue firestop tape. Apparently that will quickly expand if there is a fire helping to seal off the air gap behind the cladding and slowing any spread of fire.
Around the bottom you can see the metal mesh to stop insects making a home behind the cladding and the blue firestop tape. Apparently that will quickly expand if there is a fire helping to seal off the air gap behind the cladding and slowing any spread of fire.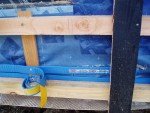 And then there is a front layer of wider Douglas Fir planks. They will also be painted black at some point.
And then there is a front layer of wider Douglas Fir planks. They will also be painted black at some point. 