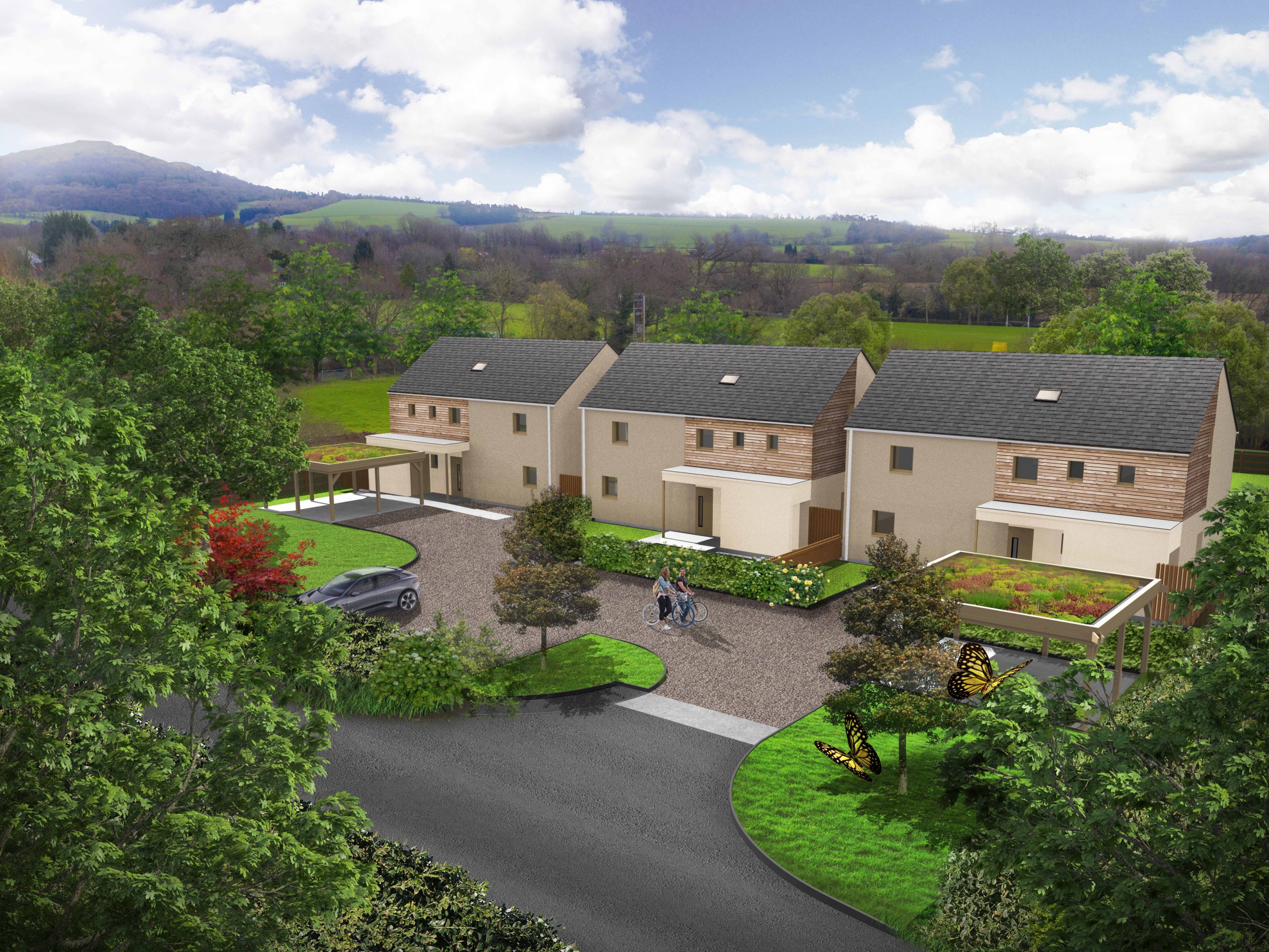
When we built our new passivhaus we did not expect to ever build a house again. However when we came to sell our old house it turned out that no-one would give a mortgage on it. After considering various options we decided to keep control of the site which is next to our new house and build 3 new passivhauses on the site.
We went back to the same architects and builder and despite Covid the houses should be completed in the next couple of months.
https://www.glasshouseproperties.com/properties/property/9774189-mill-lane-colwall-malvern
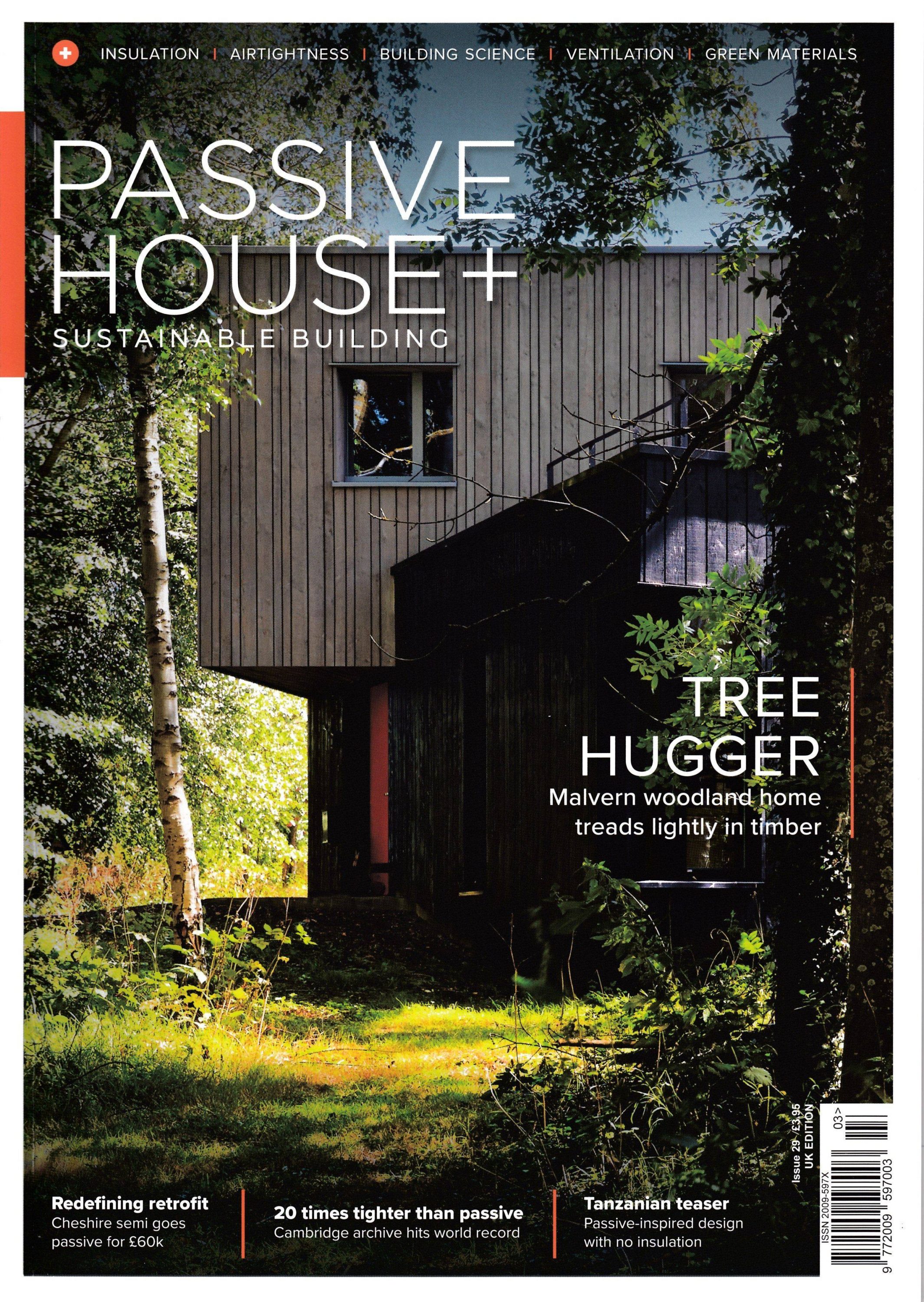
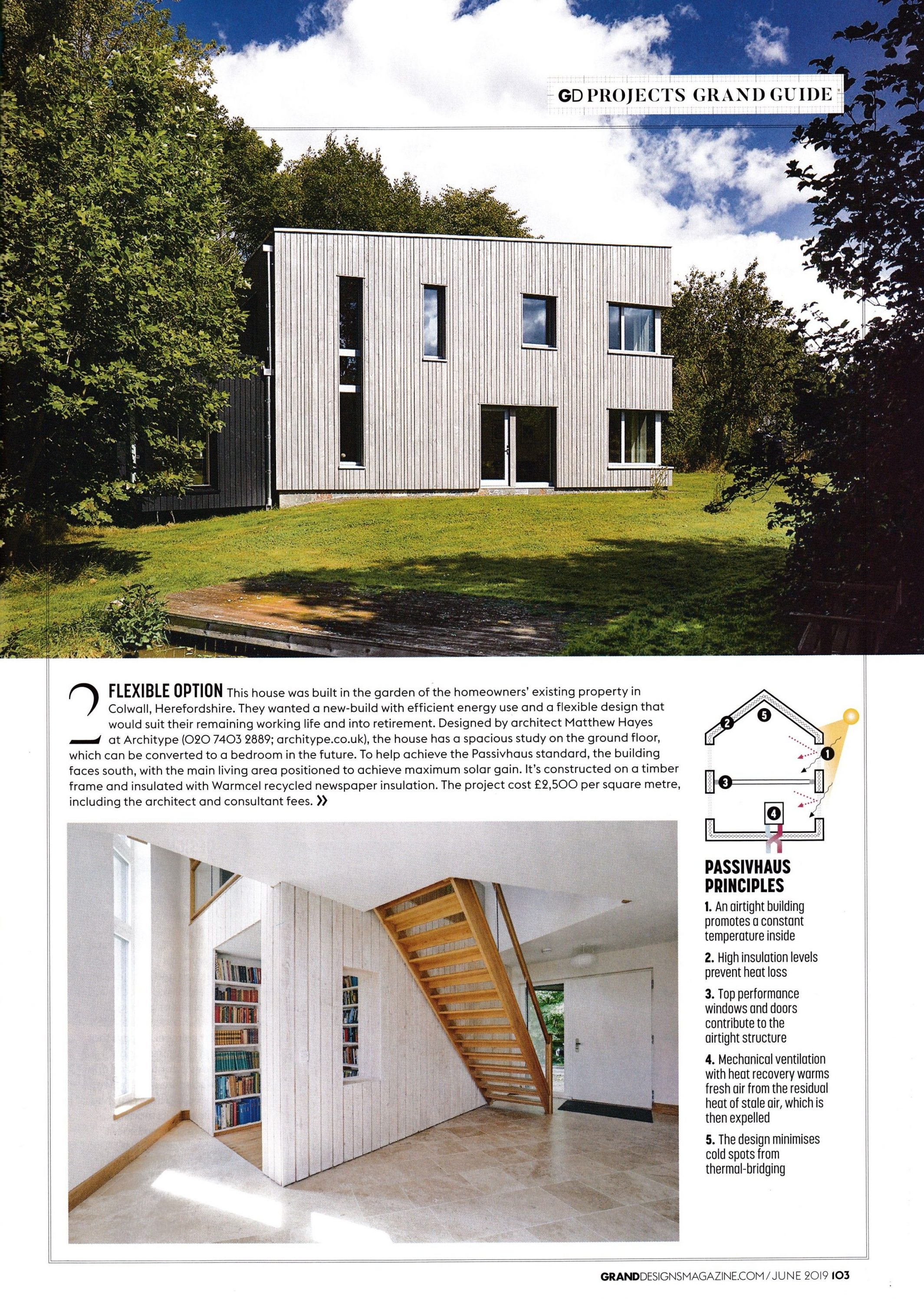
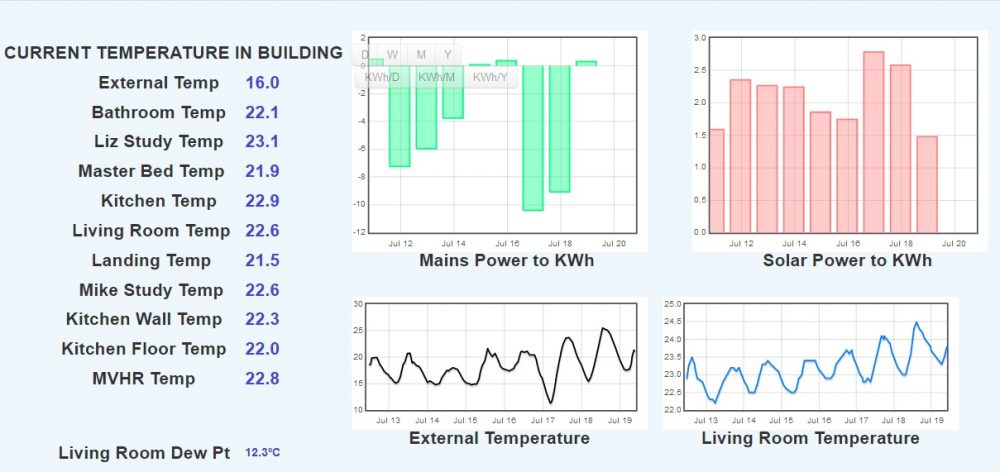 The current temperature is an easy way to work out whether to open the windows in summer.
The current temperature is an easy way to work out whether to open the windows in summer.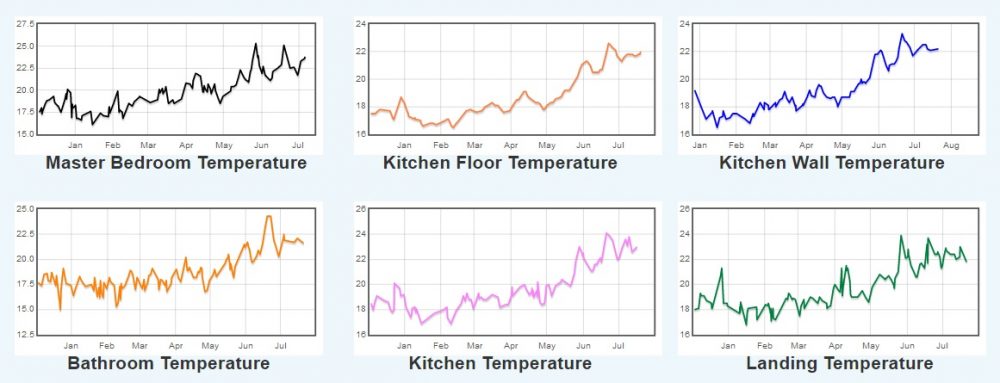 Here I have reduced the scale so that I can look over the last six months in one window.
Here I have reduced the scale so that I can look over the last six months in one window. And finally here are the results merged together so that you can see how the house temperature compare to the external temperature.
And finally here are the results merged together so that you can see how the house temperature compare to the external temperature.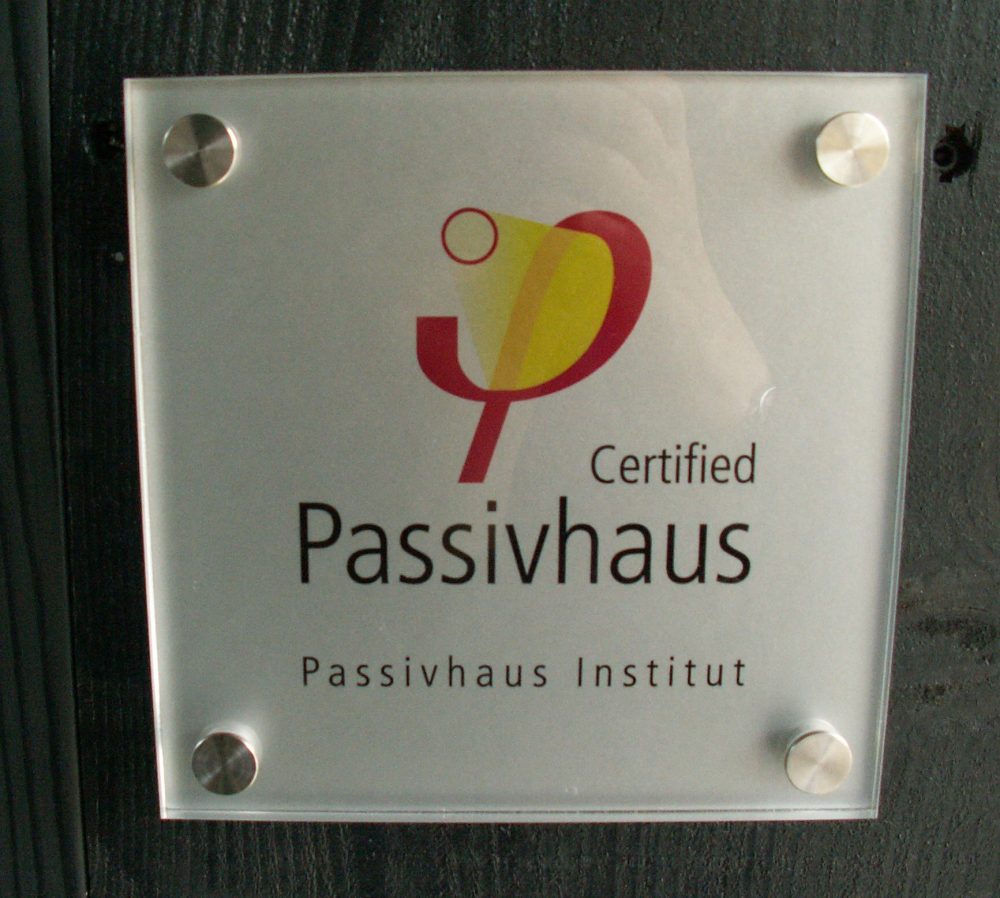 A testament to all those who designed and built our house.
A testament to all those who designed and built our house.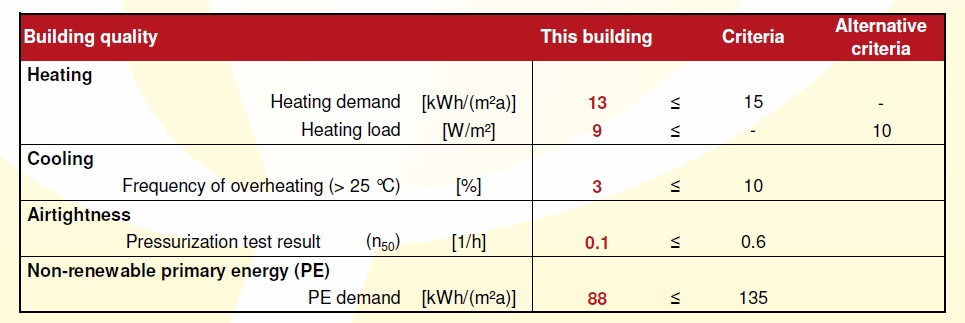
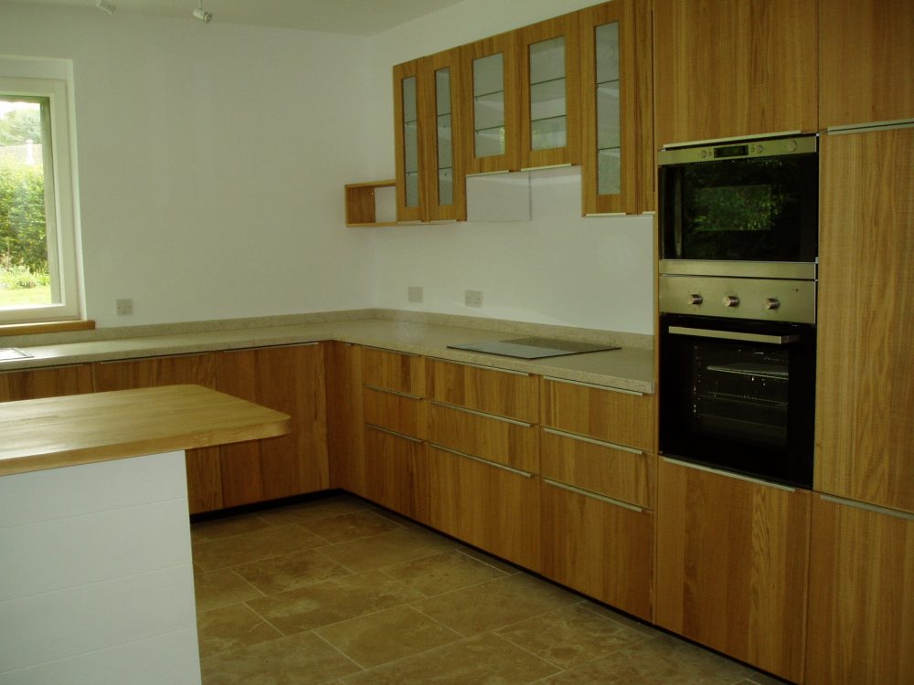
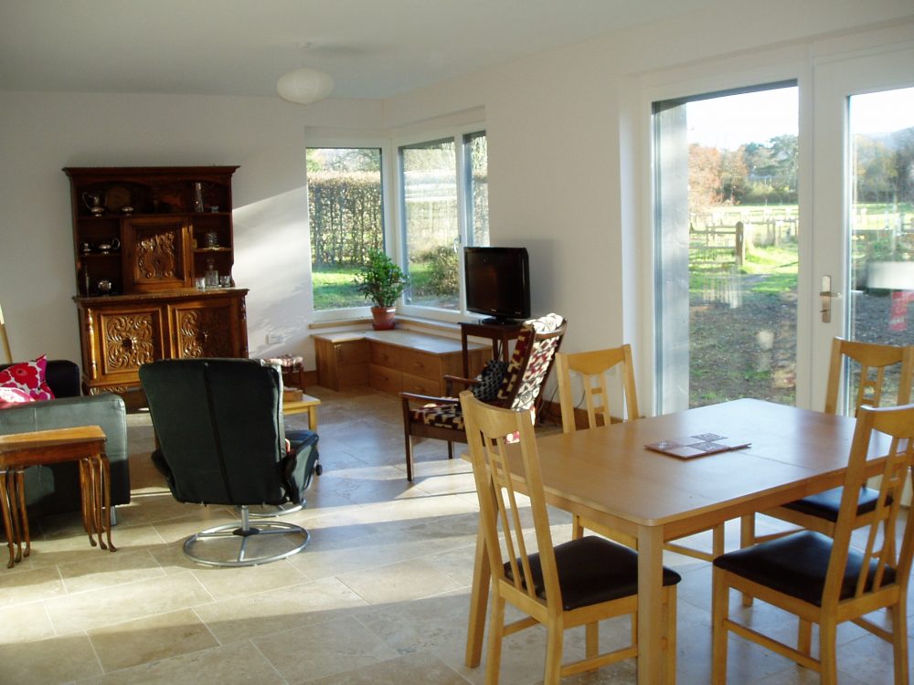
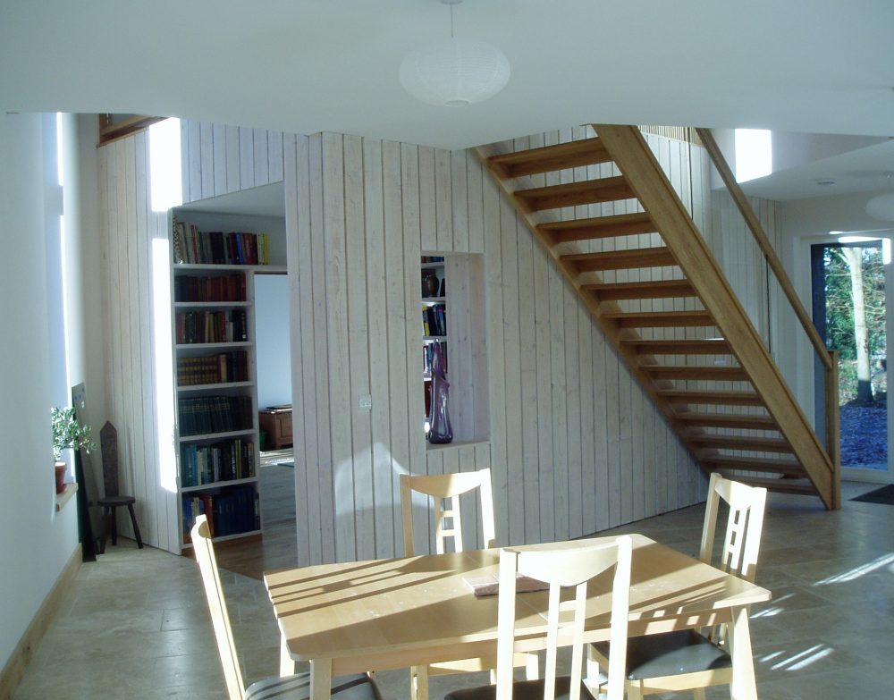
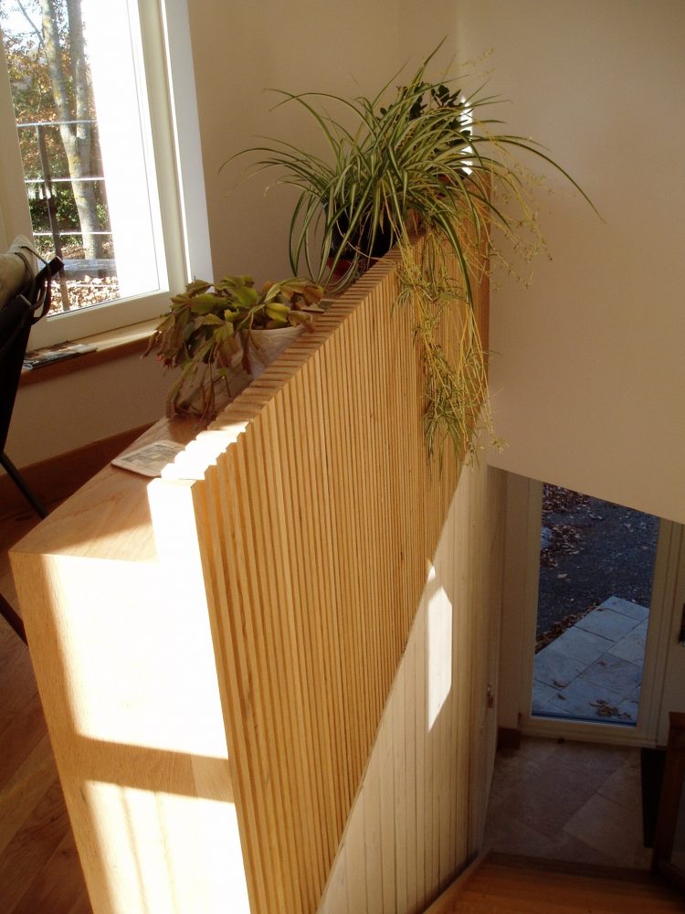
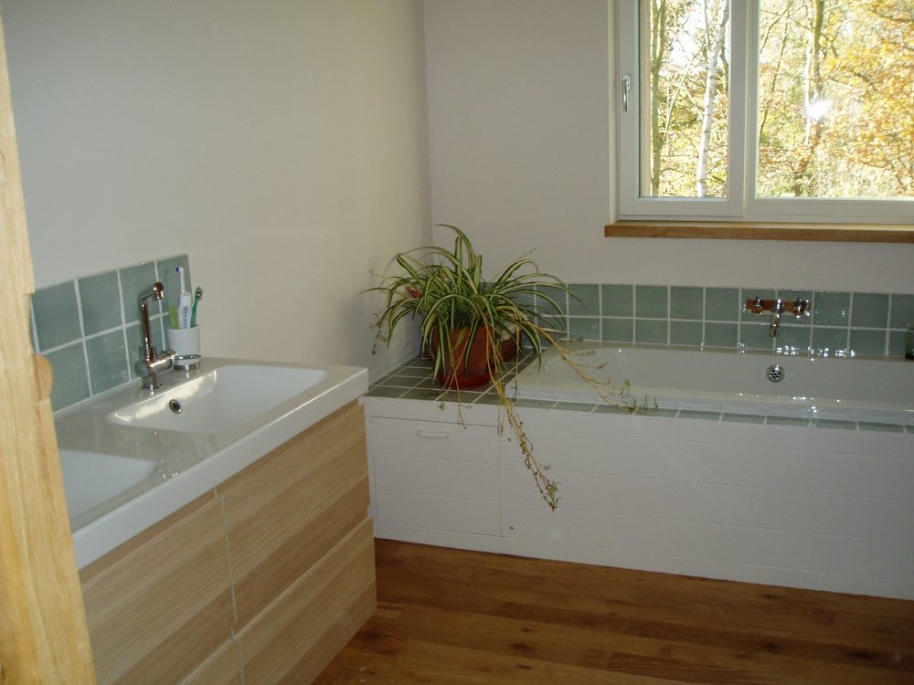
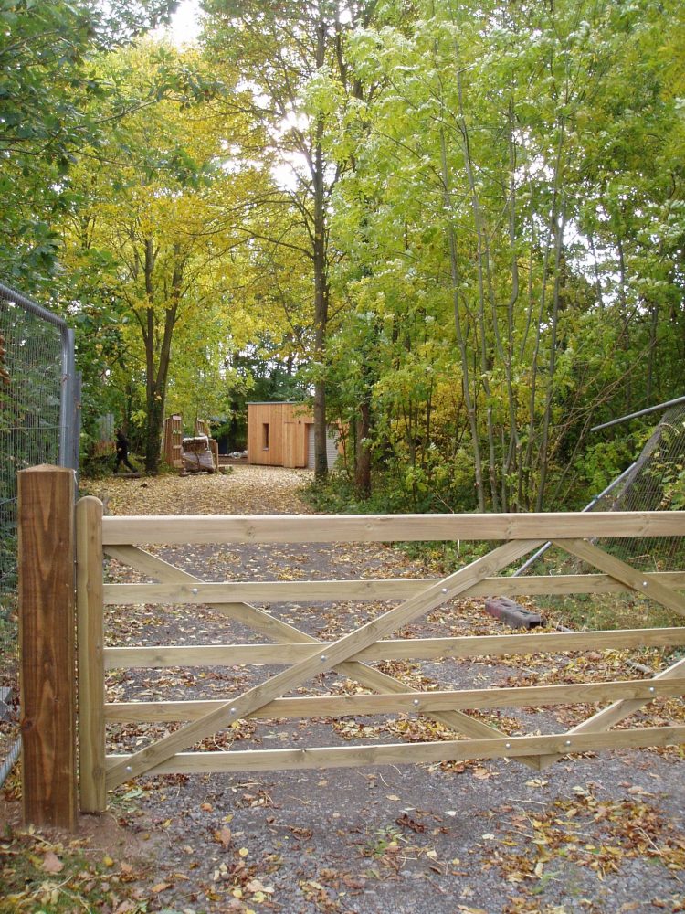 up to the front door.
up to the front door.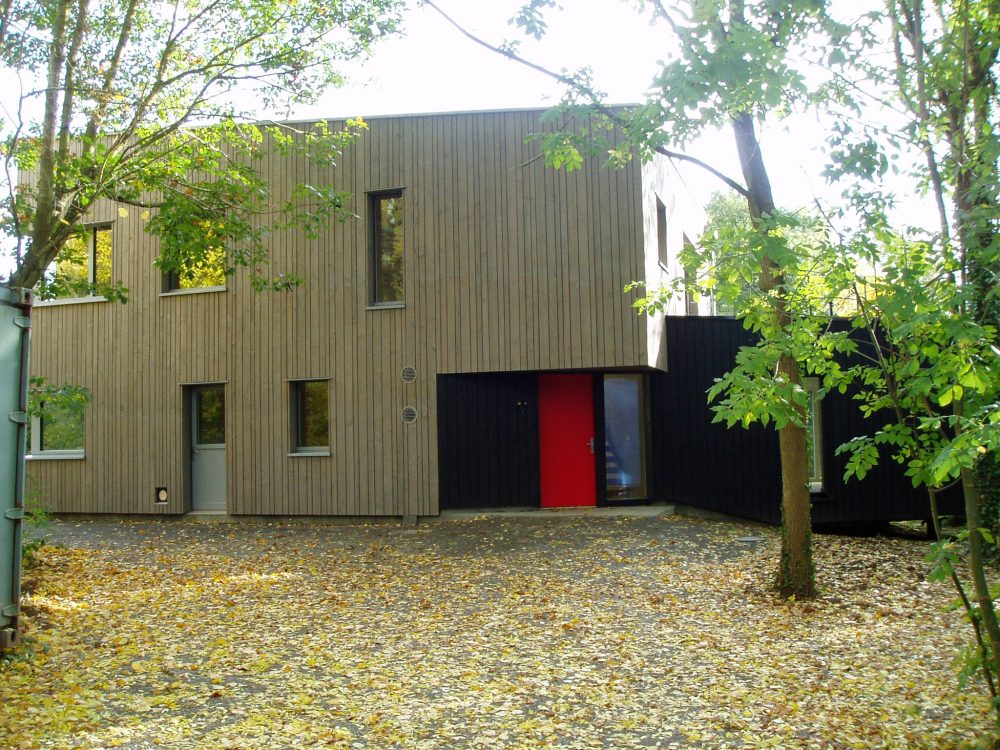 Around the East face
Around the East face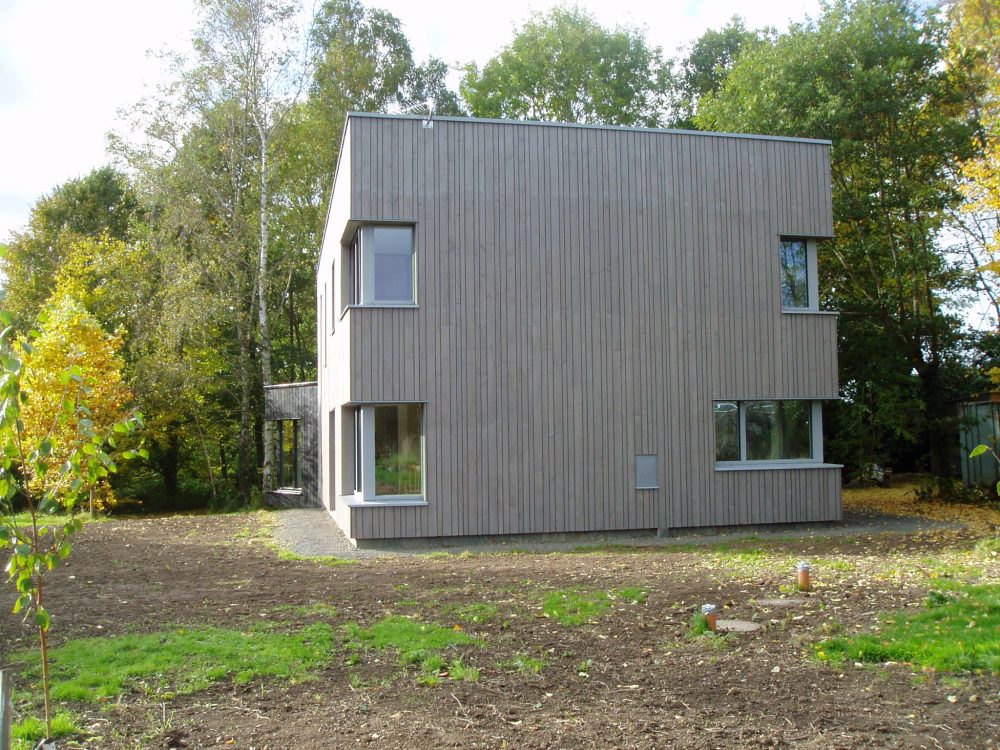 and around to the south.
and around to the south.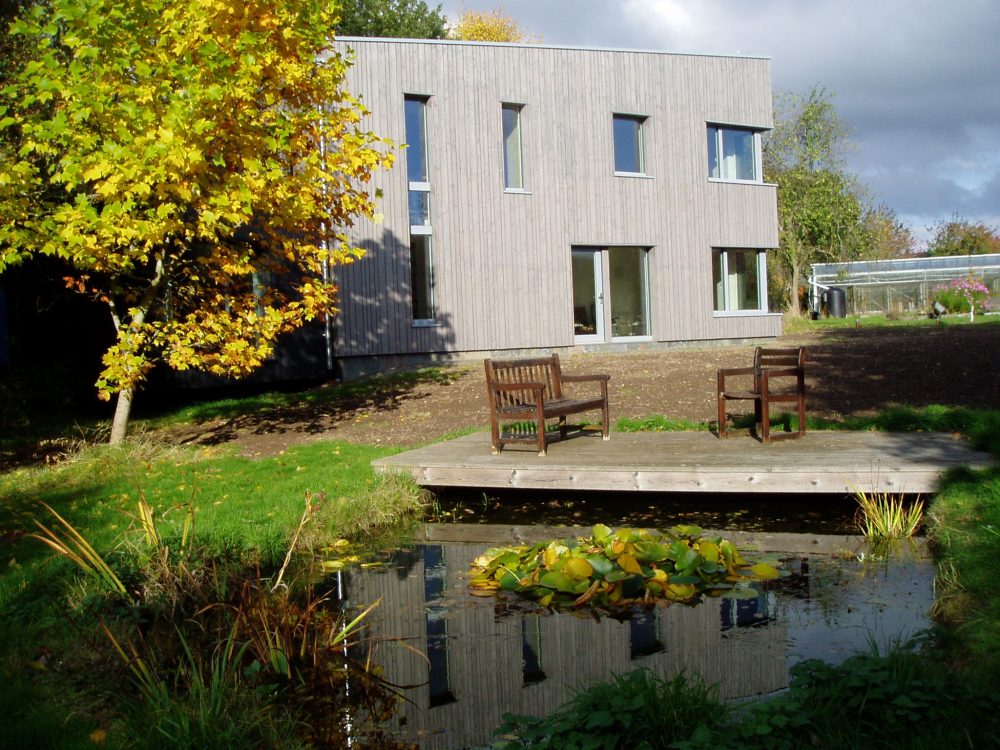
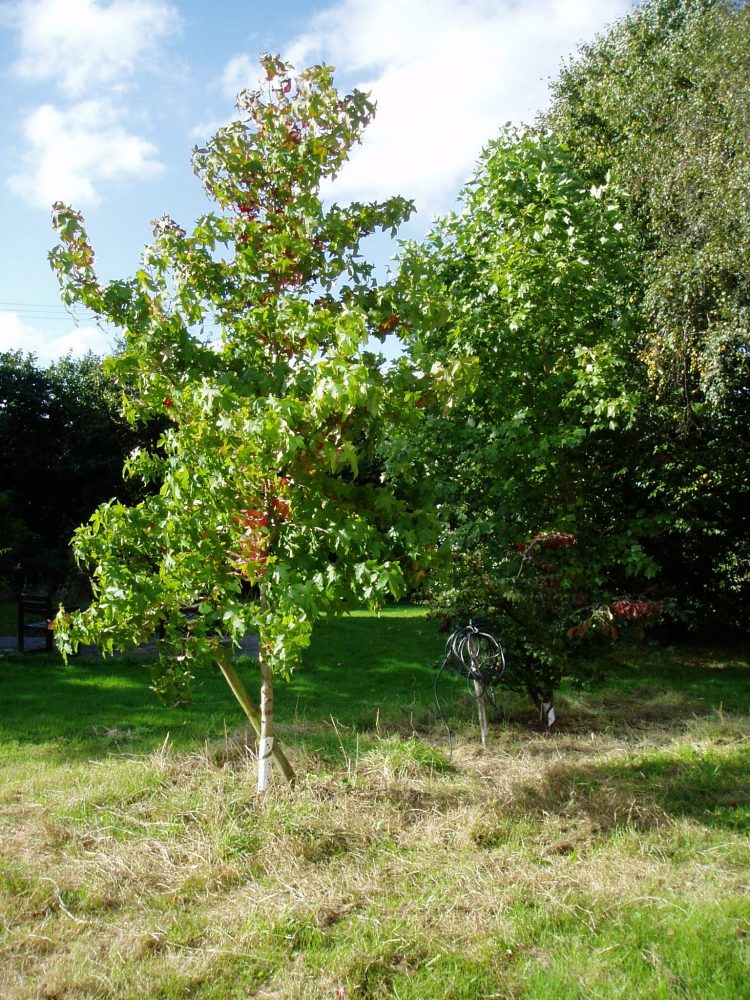
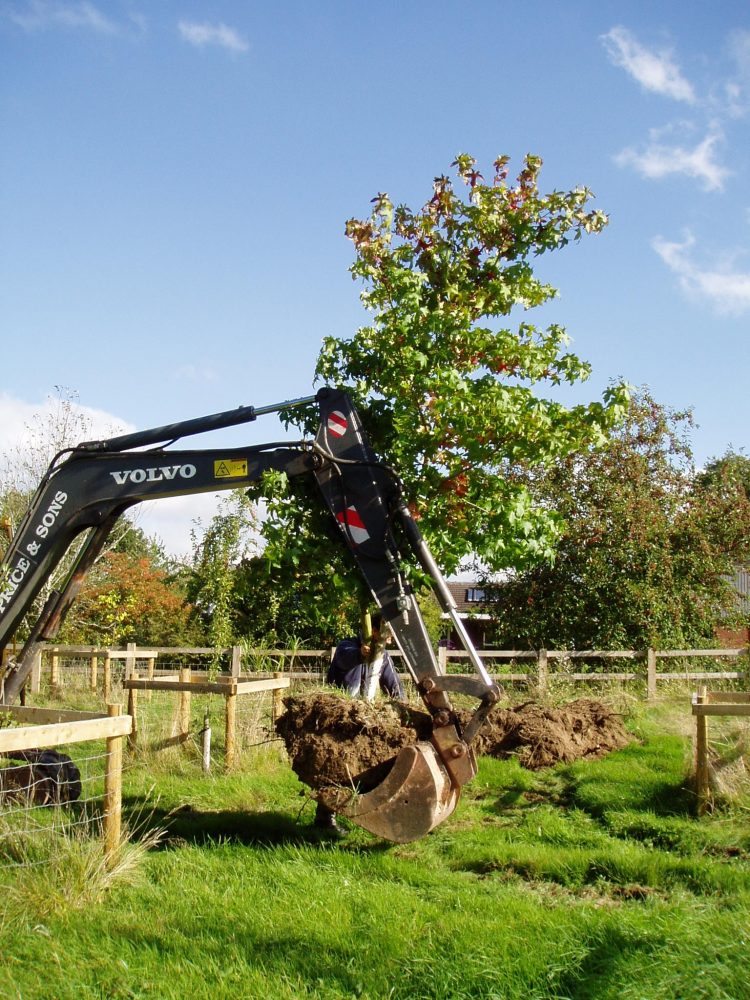 Before being gently lowered into place in the new orchard.
Before being gently lowered into place in the new orchard. 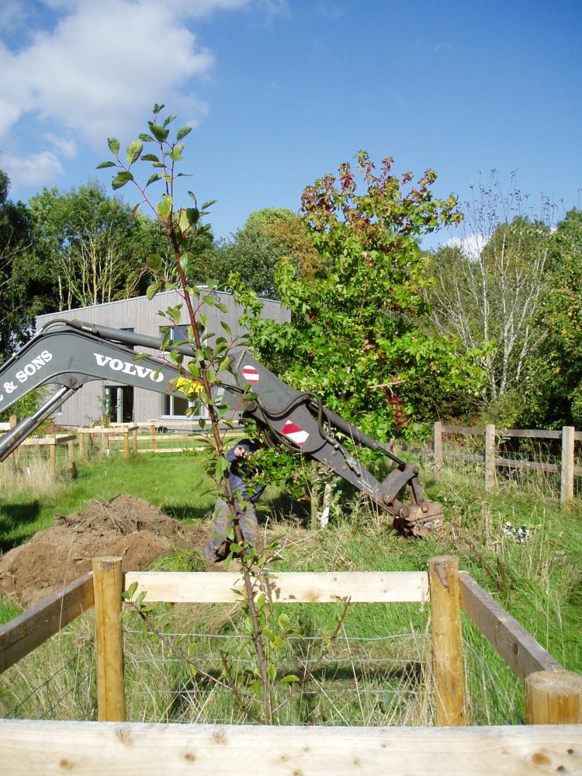
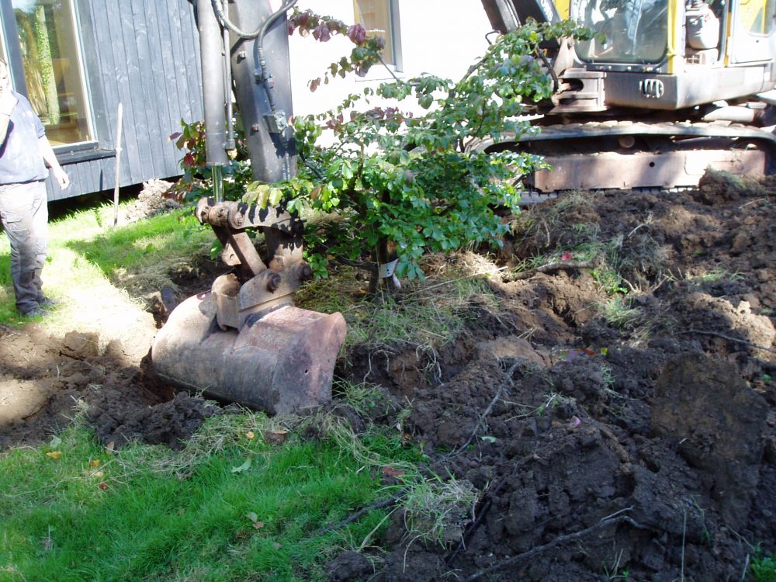
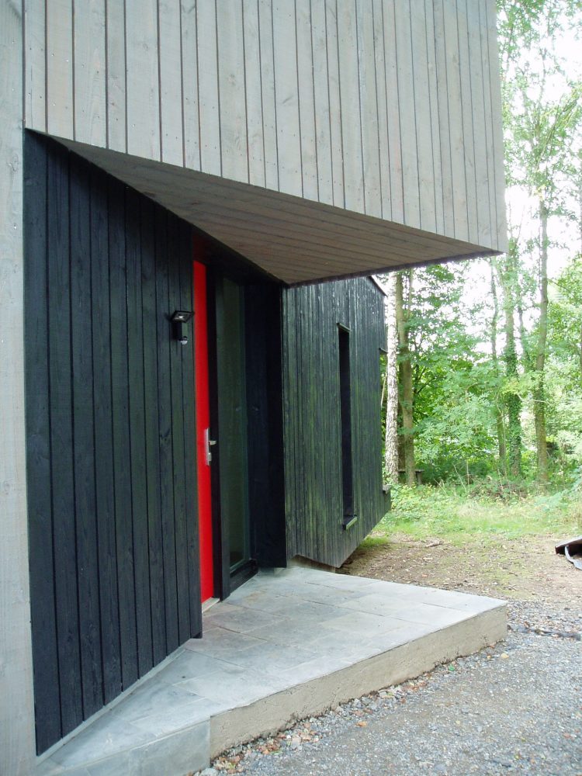

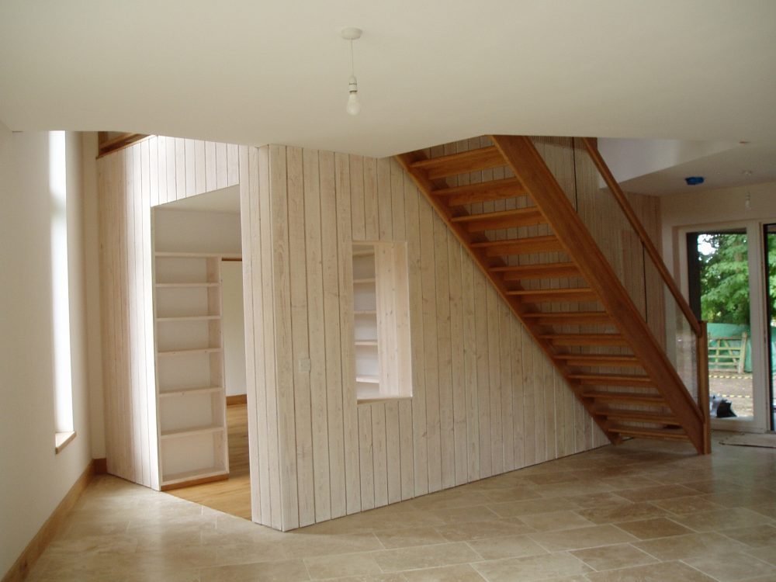
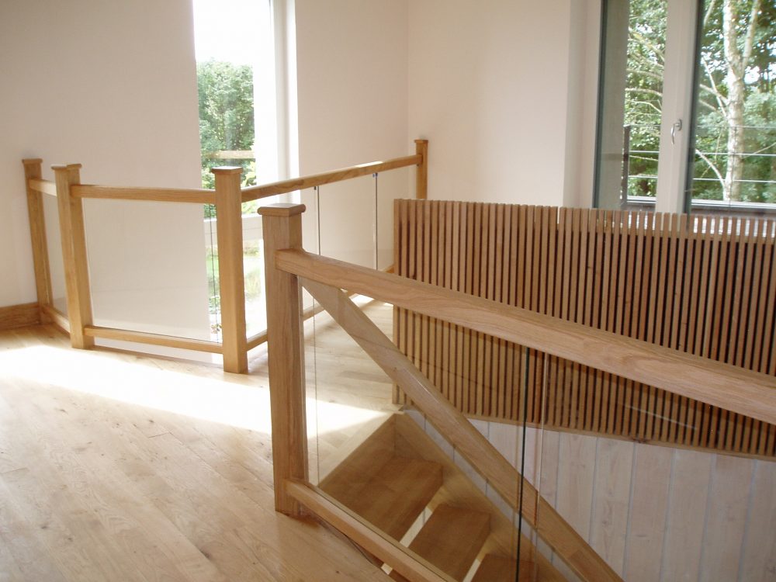
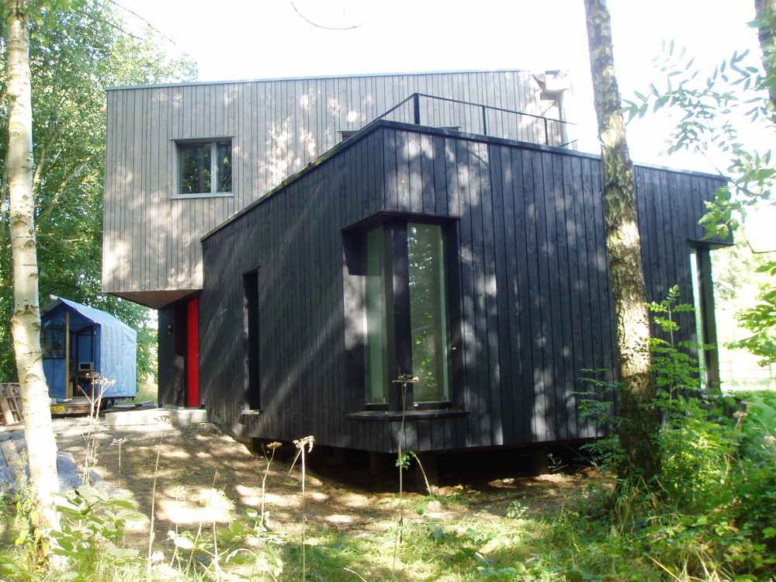
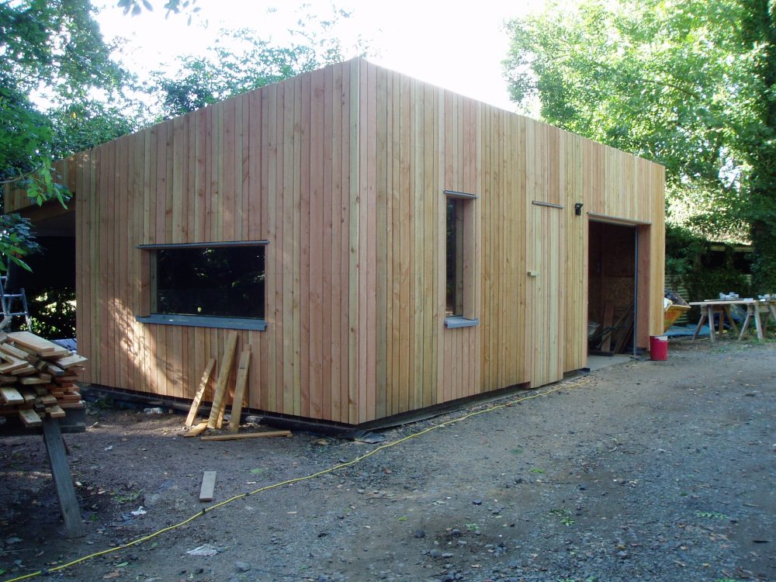
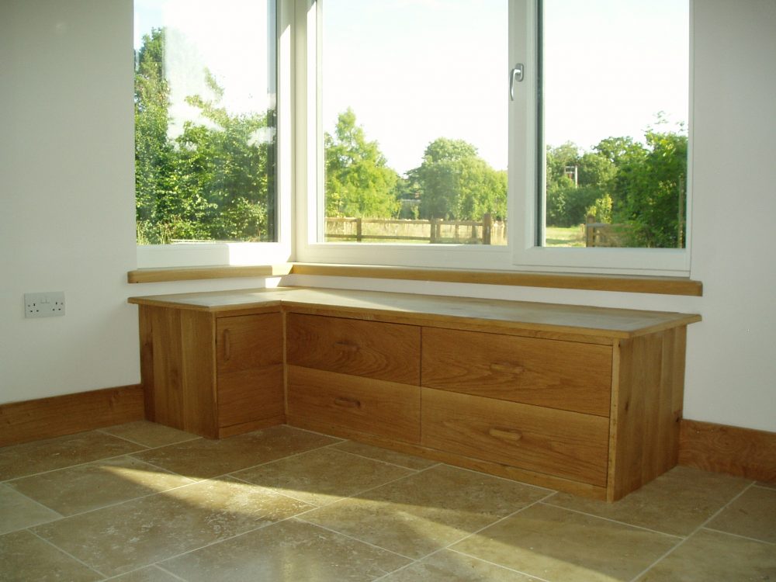 and the upstairs bathroom.
and the upstairs bathroom.