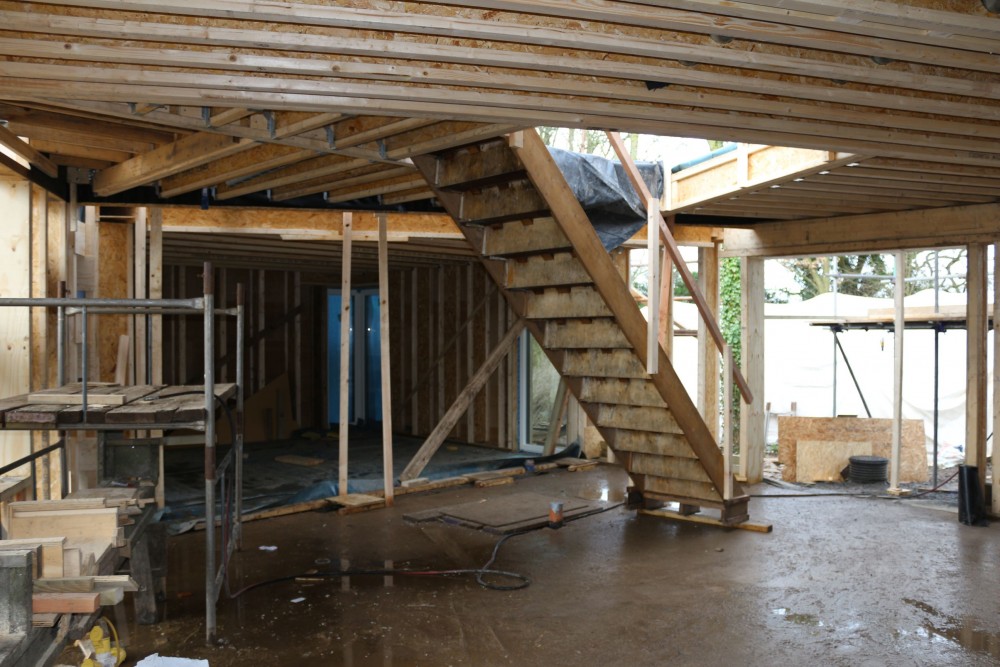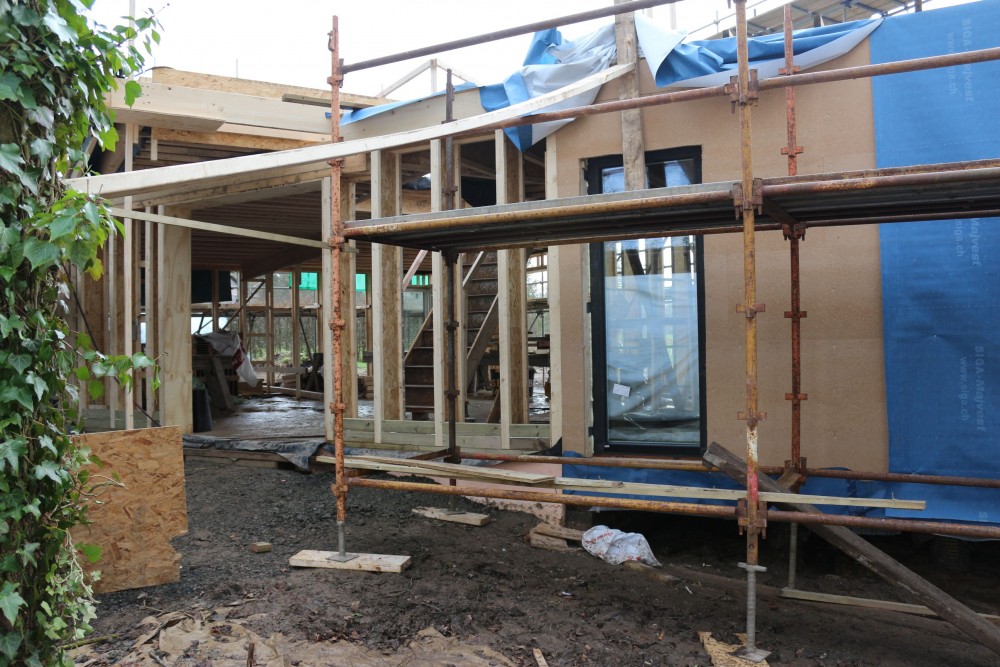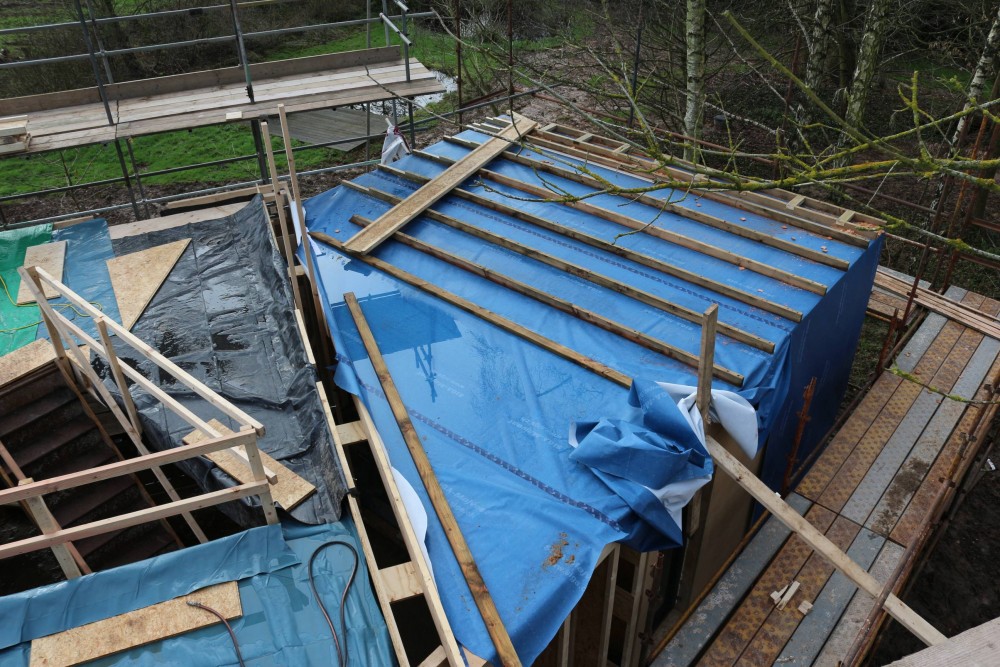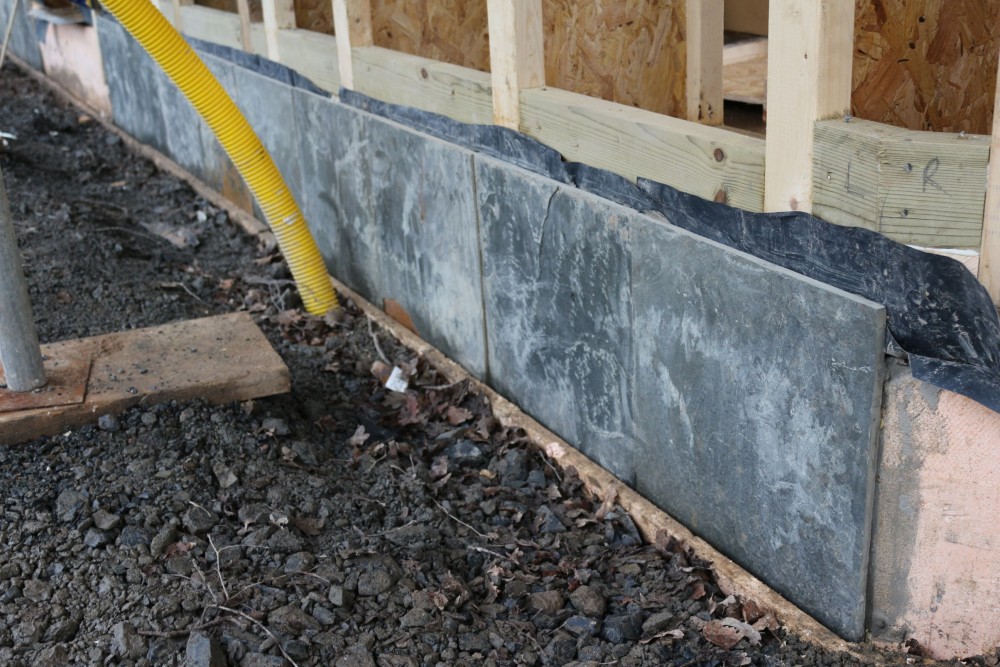The biggest visual changes this week have been to Mike’s study, which now has a first layer of wall, a ceiling and three sets of windows. The dark space behind the temporary staircase is the study and you can just see one of the corner windows and the front window. The next photo shows the house from the front drive with the study window on the right. The front door will be where the big gap is on the left of the photo.
The dark space behind the temporary staircase is the study and you can just see one of the corner windows and the front window. The next photo shows the house from the front drive with the study window on the right. The front door will be where the big gap is on the left of the photo. 

