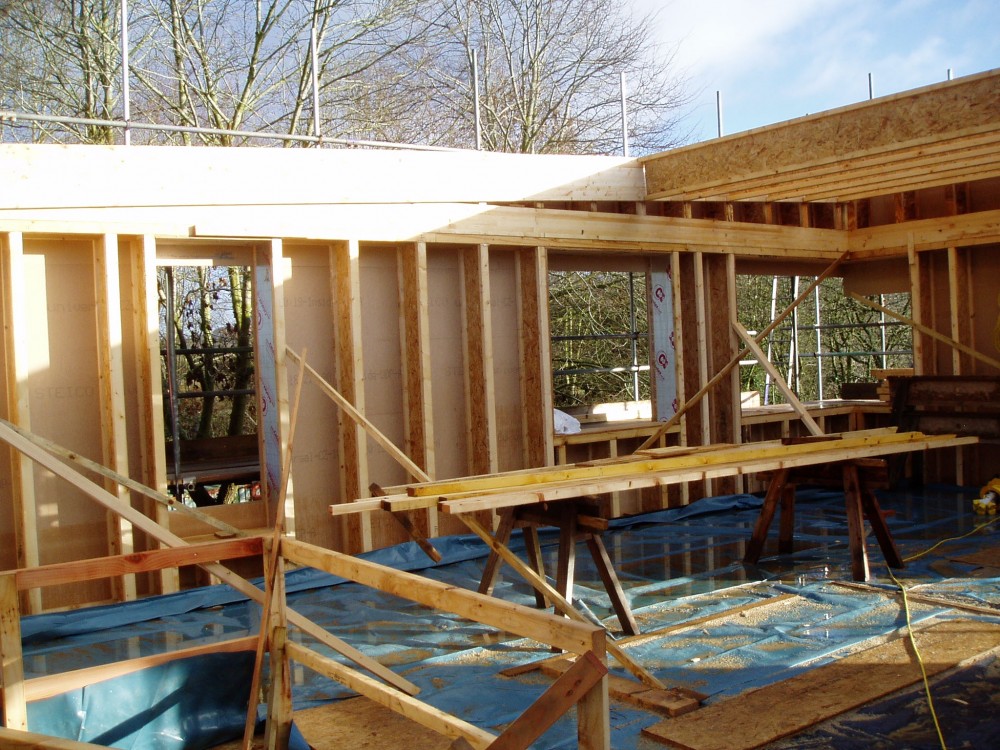Whereas the outside of the house has gone blue, the inside is going a fetching green colour. The ceilings and walls are being covered in SmartPly VarPairTight: an OSB board which comes with an airtight layer already attached. 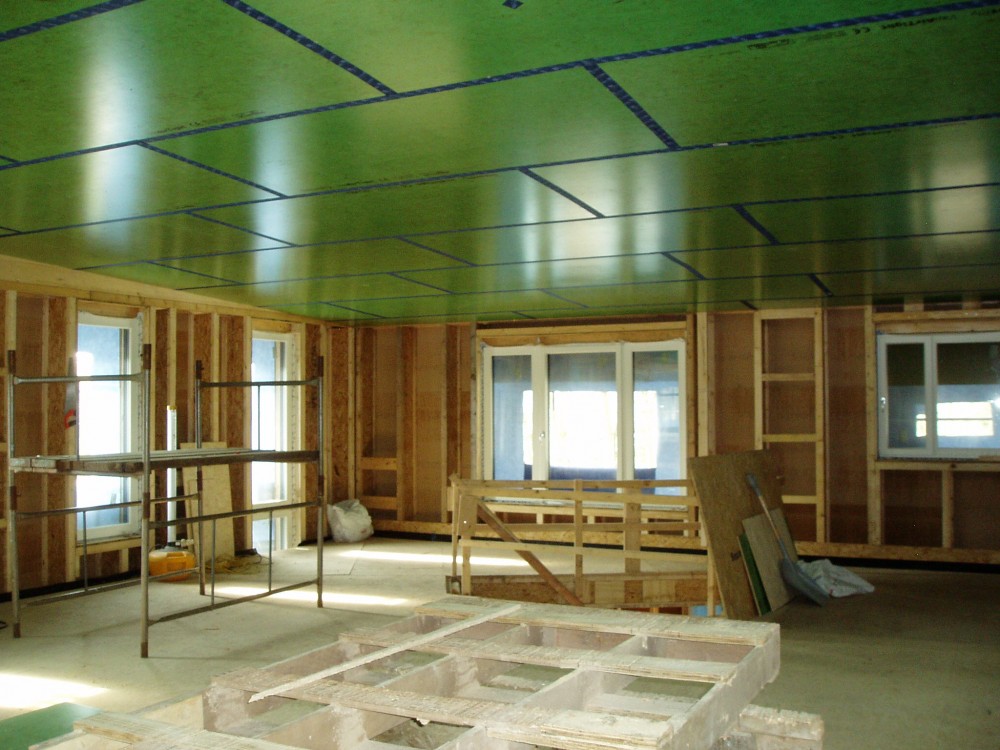 The blue tape seals the cracks between the boards to make it completely airtight.
The blue tape seals the cracks between the boards to make it completely airtight.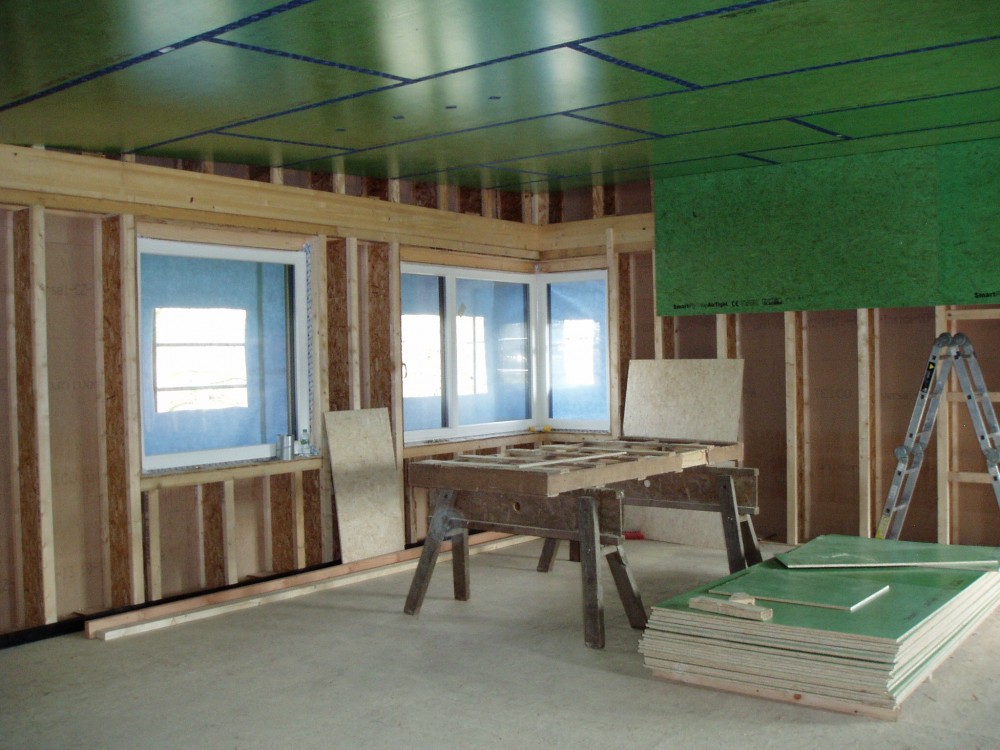 Once everything has been boarded the Warmcell people can start filling the gaps between the Ibeam joists with insulation.
Once everything has been boarded the Warmcell people can start filling the gaps between the Ibeam joists with insulation.
Month: February 2016
Black and Blue – Weathertight
Since the last post, we have become weathertight with the last set of windows now up. The black of the title refers to the Resitrix rubber roofing which now covers both roofs.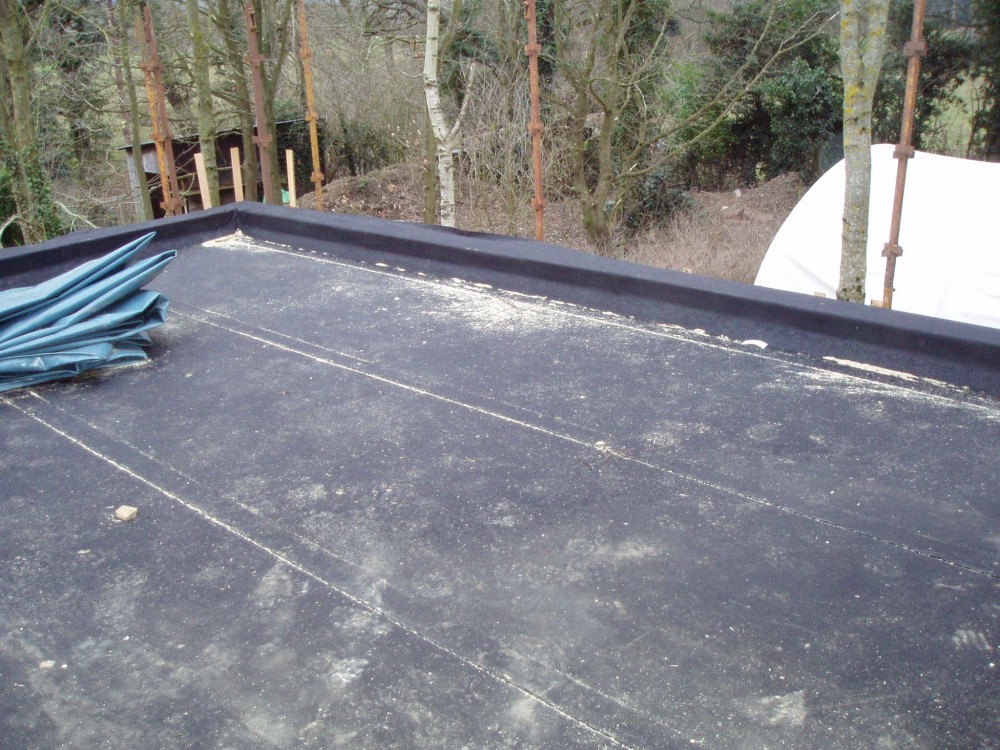
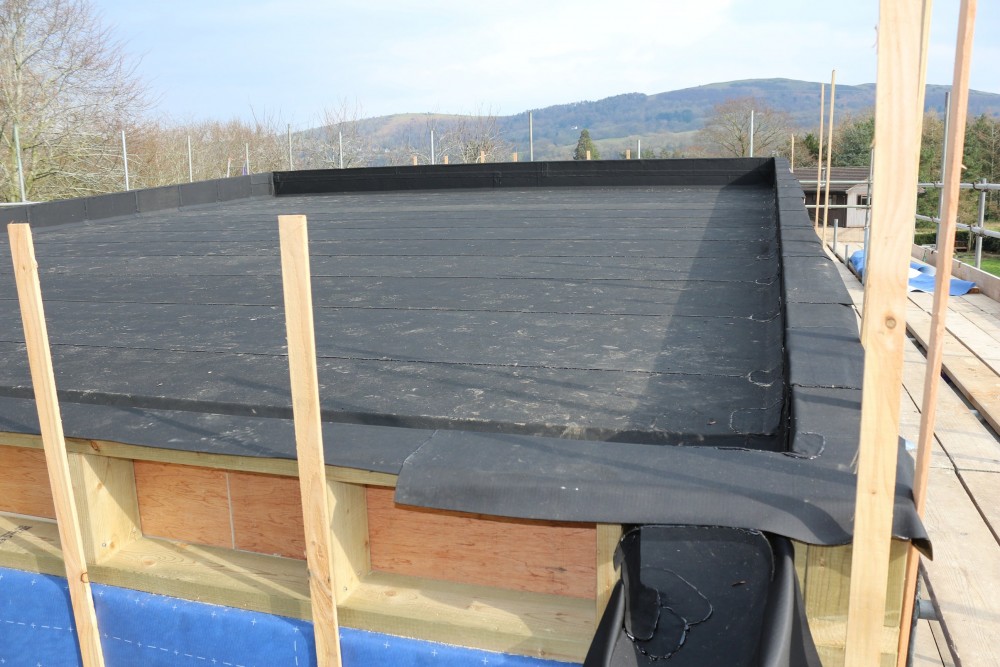
And the blue refers to the Siga Majvest blue rain and wind proof membrane that has been used to wrap the house up like a birthday present. This photo is of the North side where the front door is. Since the photo was taken small windows have been cut in the fabric, but quite a different look from the brown sheathing boards.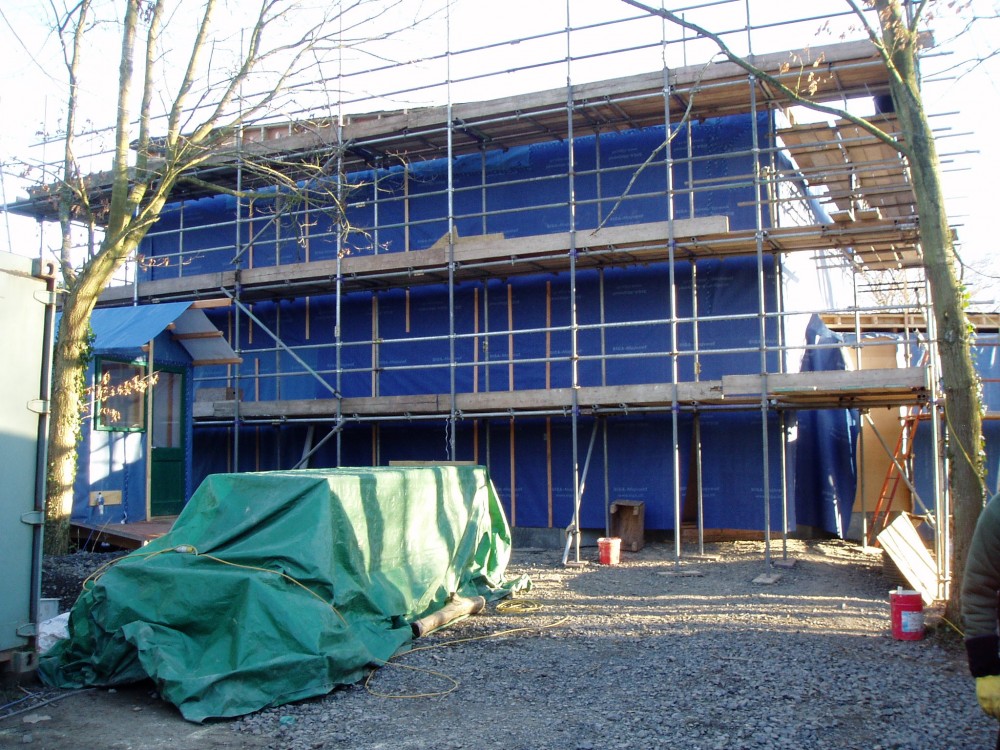
Weather-tight – almost
Last week saw the rest of the roof joists added along with a rainproof blue membrane. Nearly all the upstairs windows also went in. So now we are pretty much weather-tight with the exception of the tall two-storey window and the front door and window. Here is a picture of the main roof.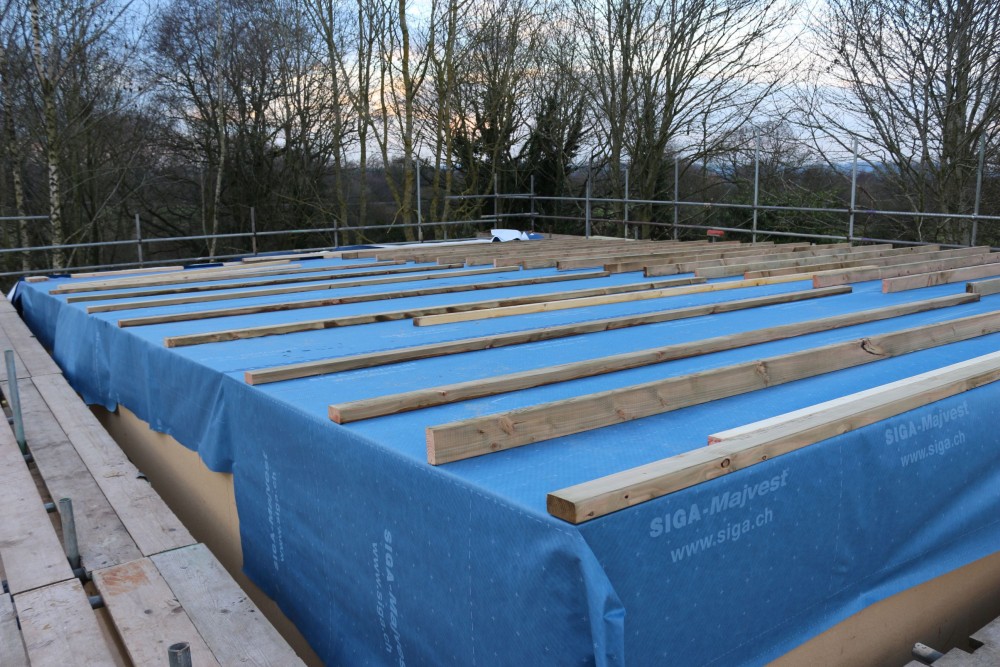
Now we can really begin to get an idea of the views from the windows – this is looking out of the landing window across the roof of Mike’s study.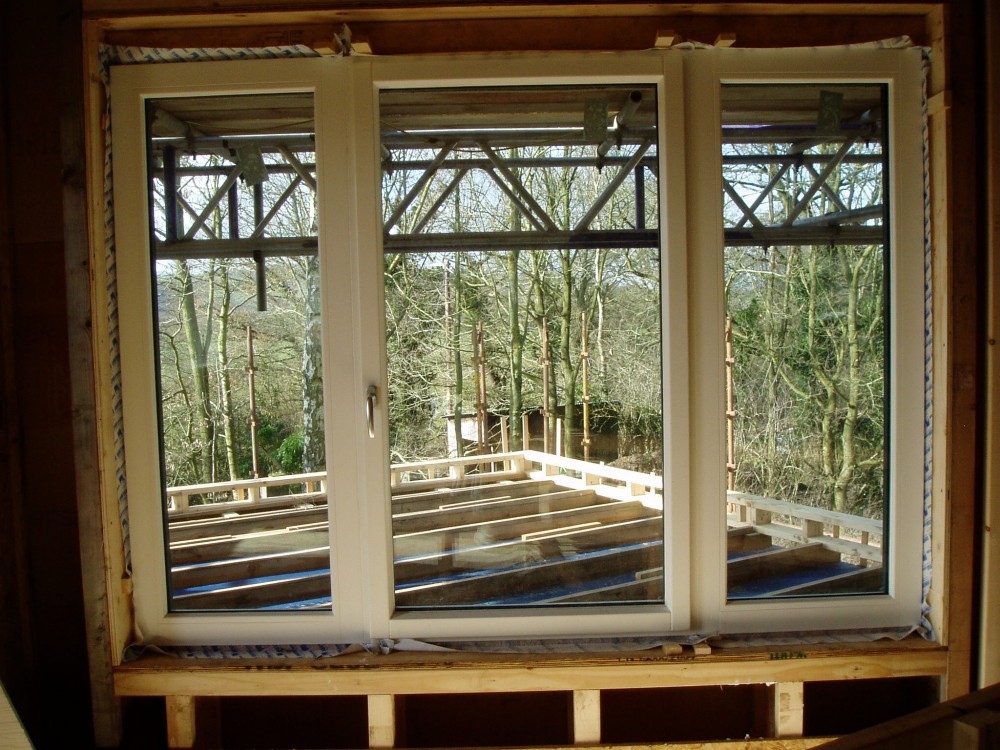
Battening down the hatches
Saturday brought 24 hours of continuous rain, which meant that the ground which had been drying out is back to being a quagmire again. On Friday the ground floor of the house had been swept dry, but by Sunday there were again puddles up to an inch deep across the whole area as the continuous rain had seeped through the temporary plastic sheeting and the joins in the floor sheets above.
And then on Monday storm Imogen arrived. Not so much rain this time, but sudden very strong gusts of wind. I visited the site, to find the scaffolders had returned and were tightening up all their joints. The plastic membrane around the pod was also being battened down to stop it flapping in the gusts. It was rather alarming to stand upstairs looking through the landing window at the swaying silver birch a few yards away. However house and trees are still standing and the main roof is now nearly water tight so we are ready for the next storm.
First Floor Walls
This week the first floor upright I-beams were completed and the walls were clad with the fibre board, so you really begin to get a feel for the shape of the building. 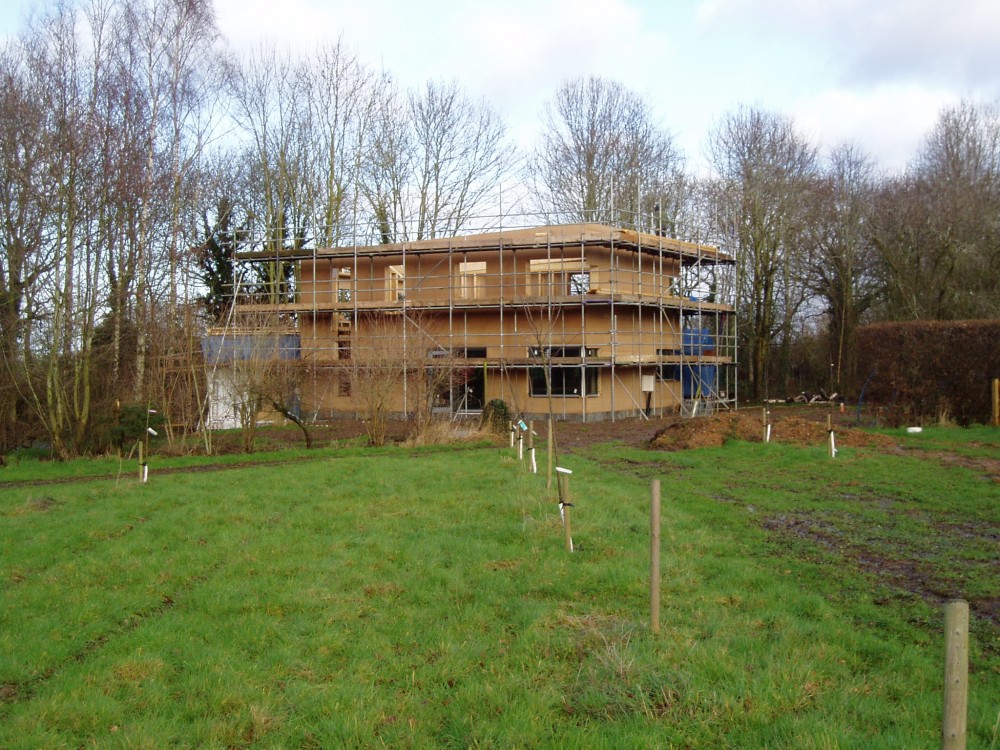
Then came another layer of I-beams, but this time they range in height to give a sloping roof ( from East to West ). The first roof joists have also been hung, which start to give us a feel for the height of the sloping ceiling in the upstairs rooms.