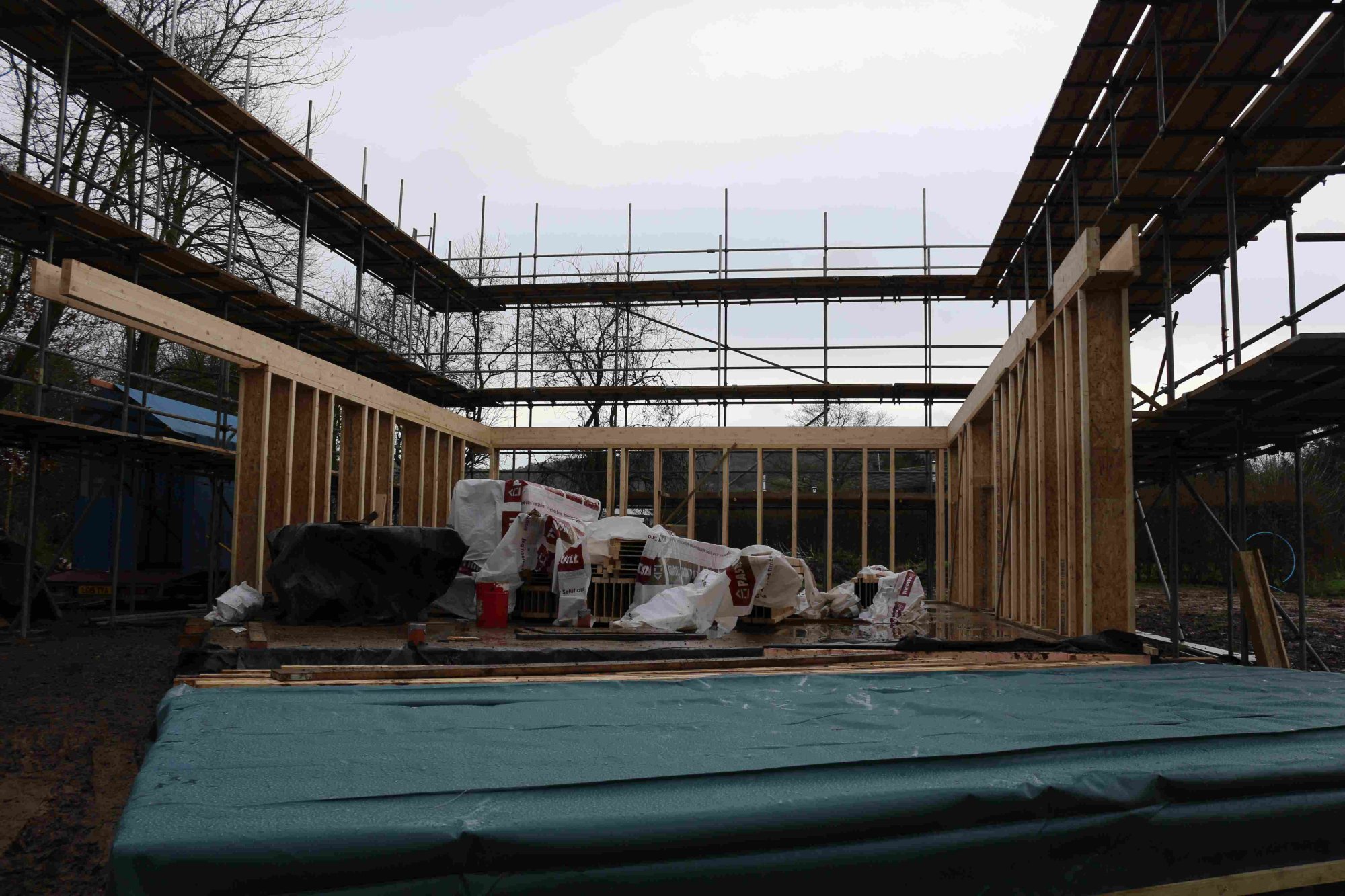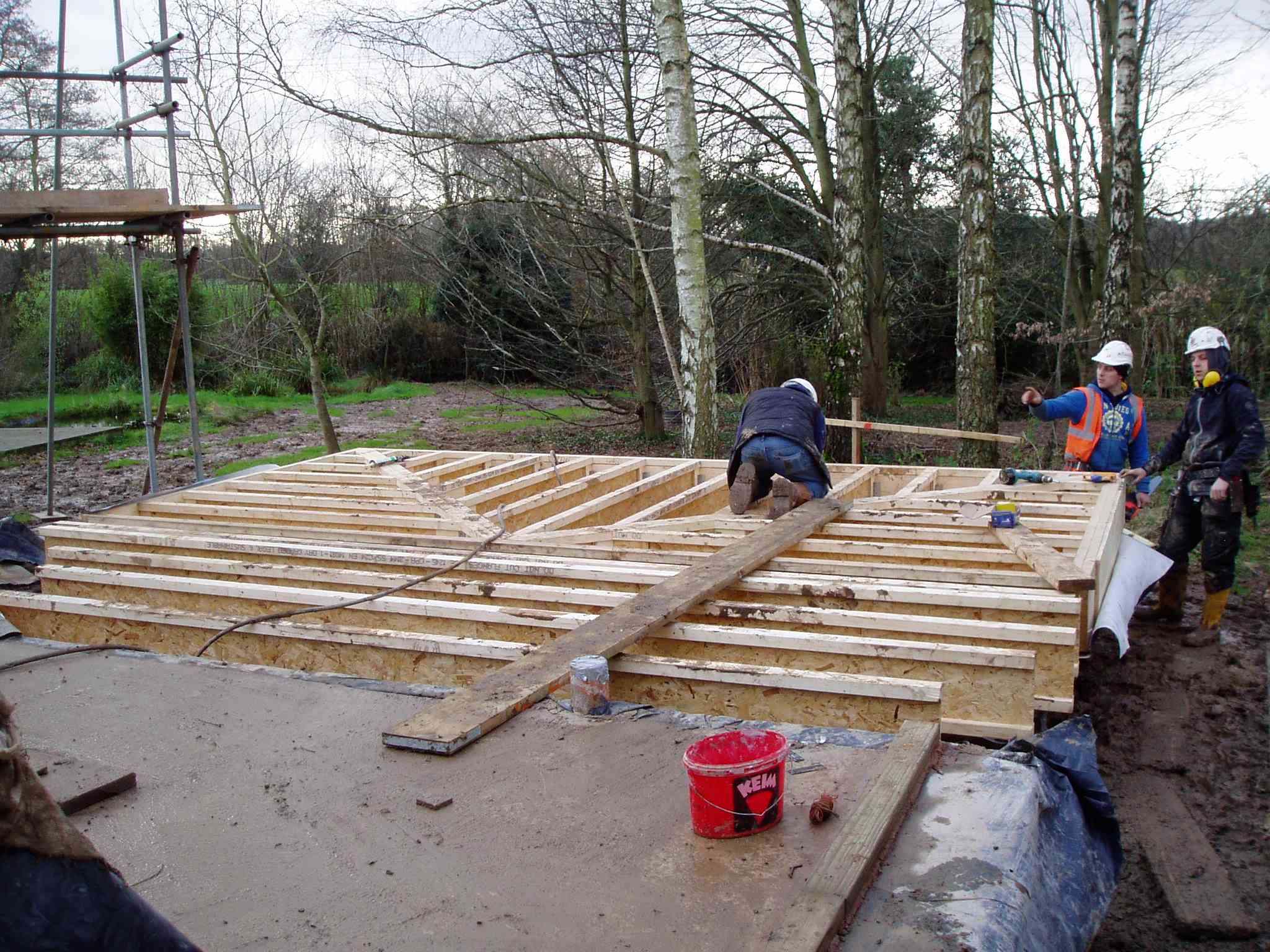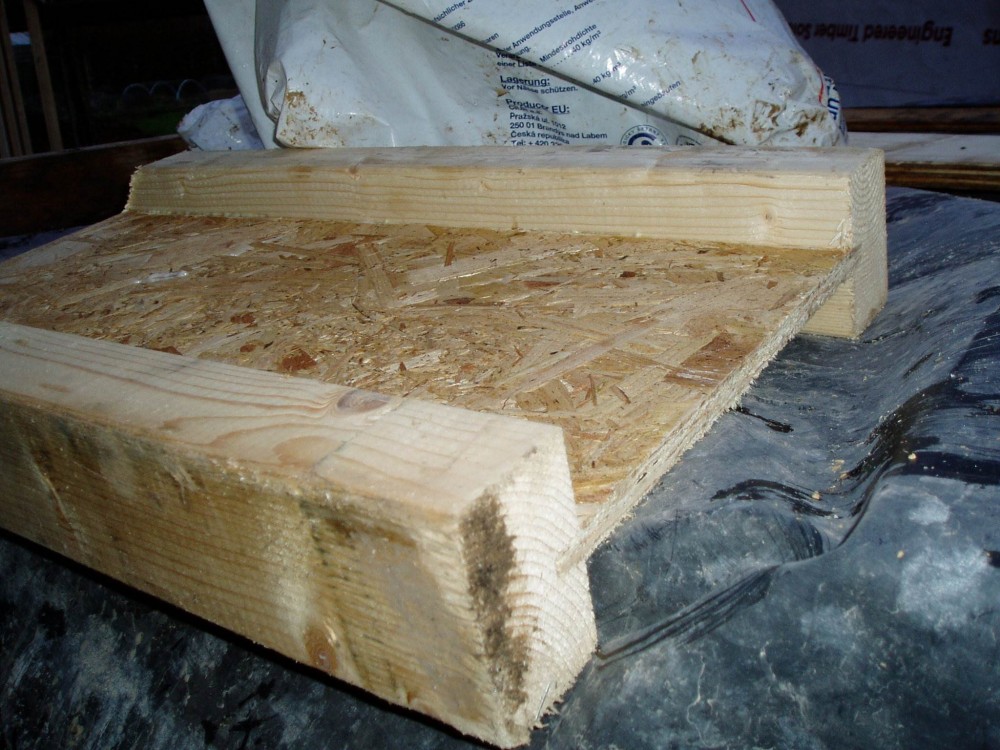After weeks of ground preparation, the frame of the house has started going up. The photo shows the I-beams forming the frame of the ground floor. One side of the I-beam rests on the concrete foundation and then cantilevers over the insulating polystyrene which surrounds the concrete. Stacked up on the concrete floor is the rest of the house in kit-form.

