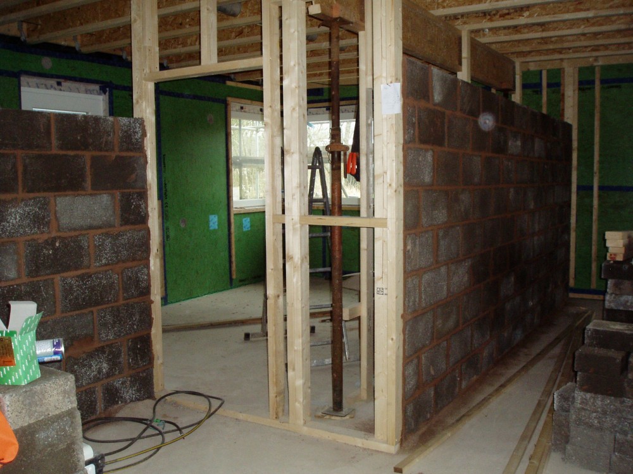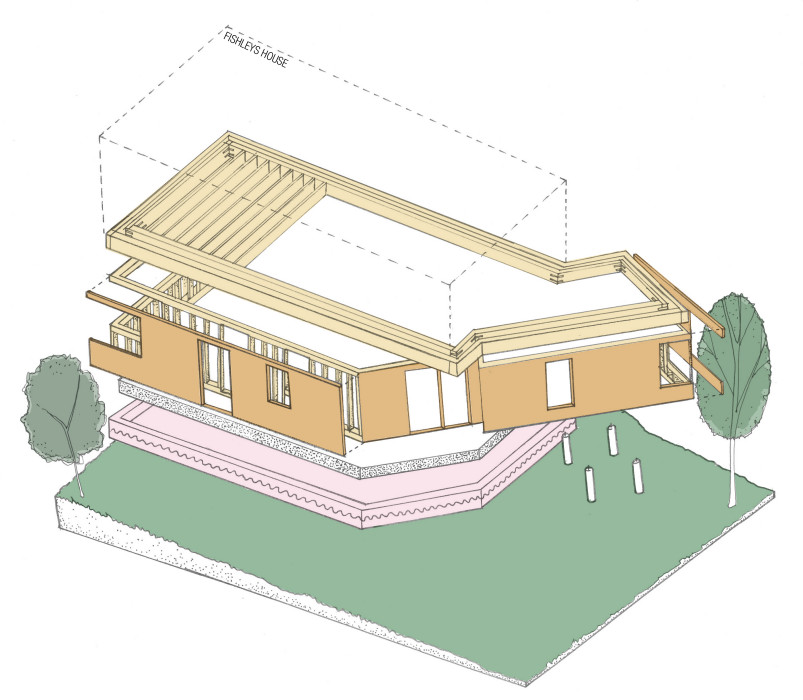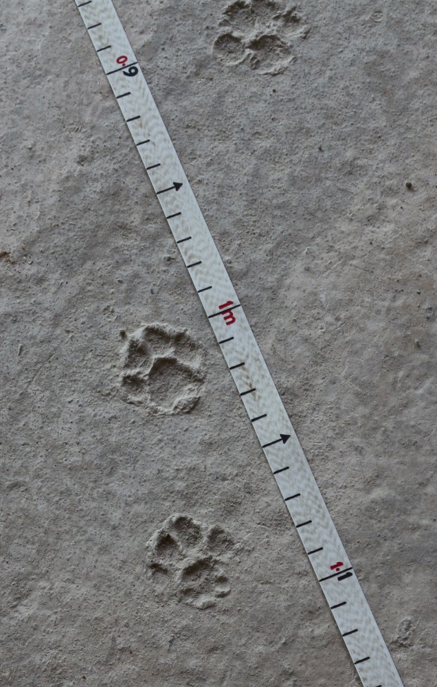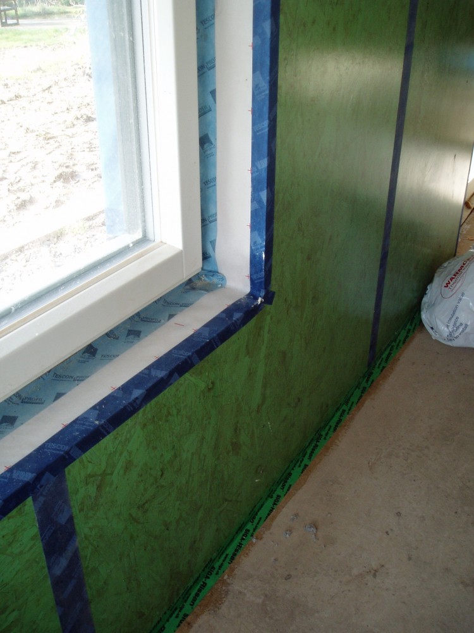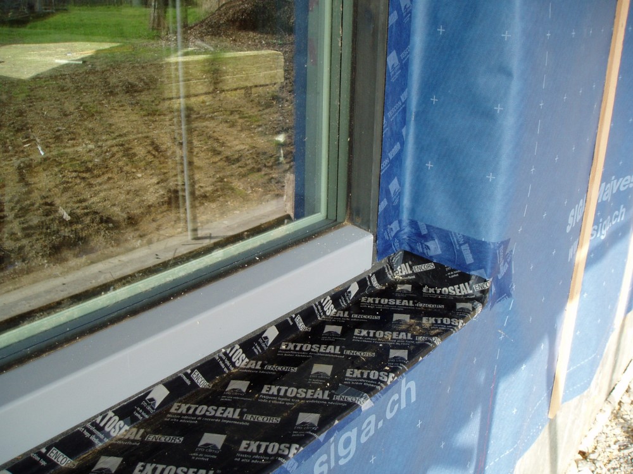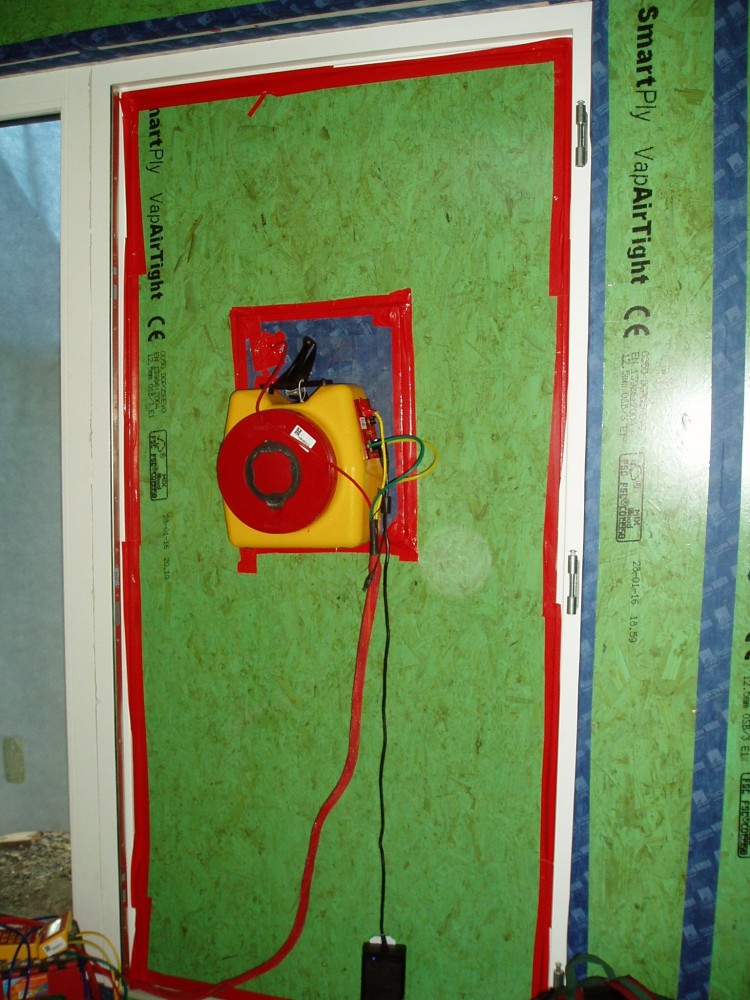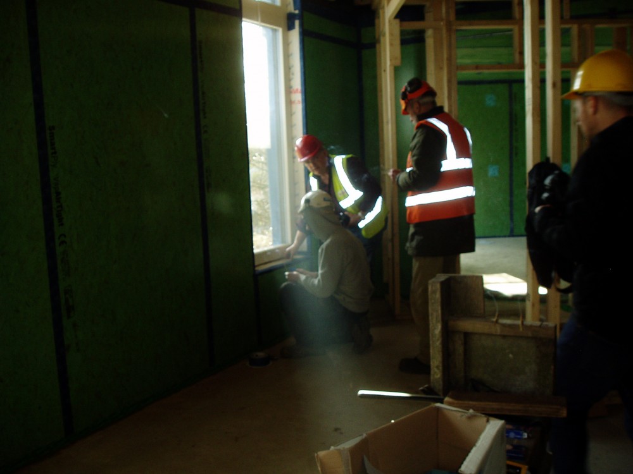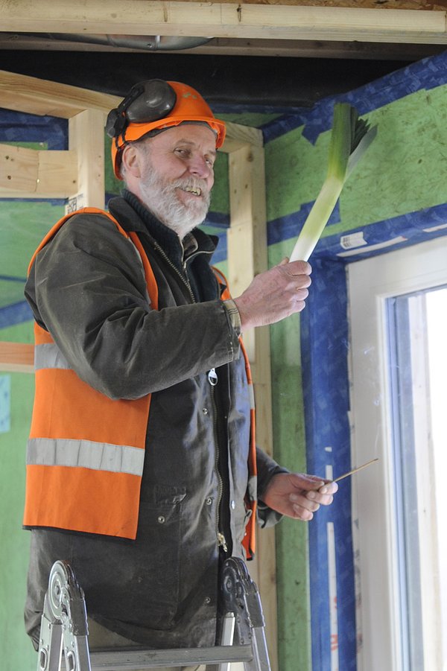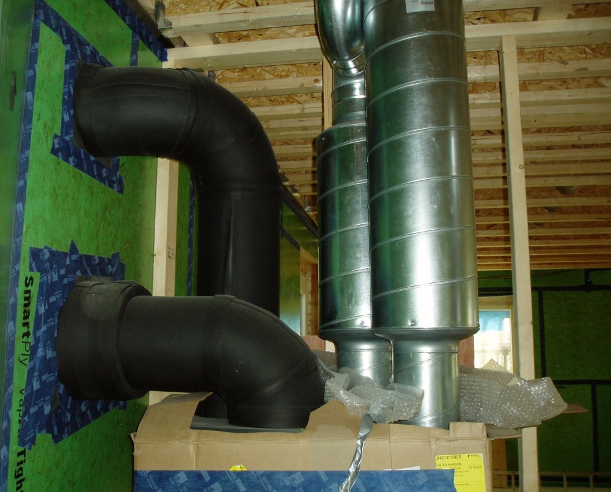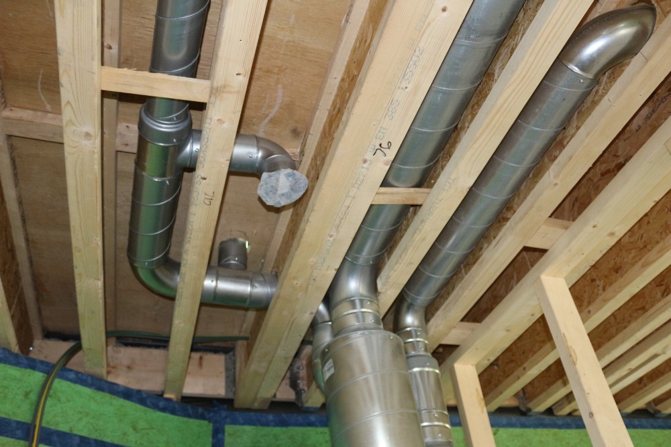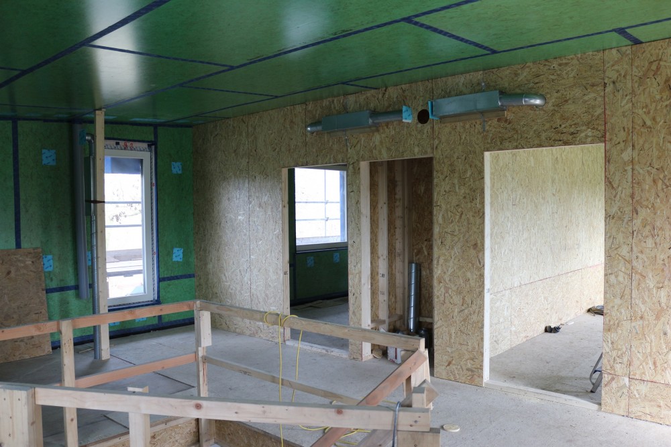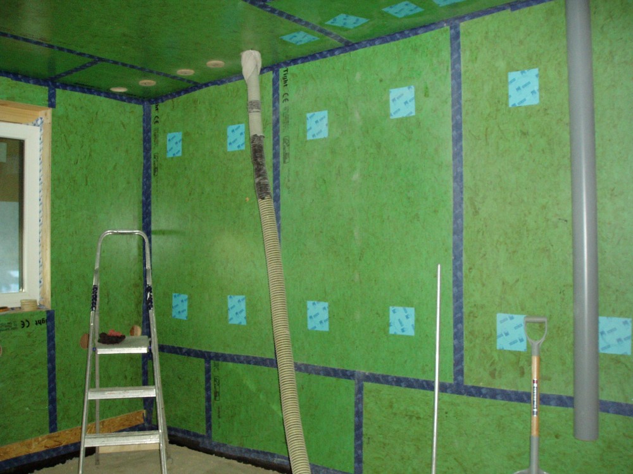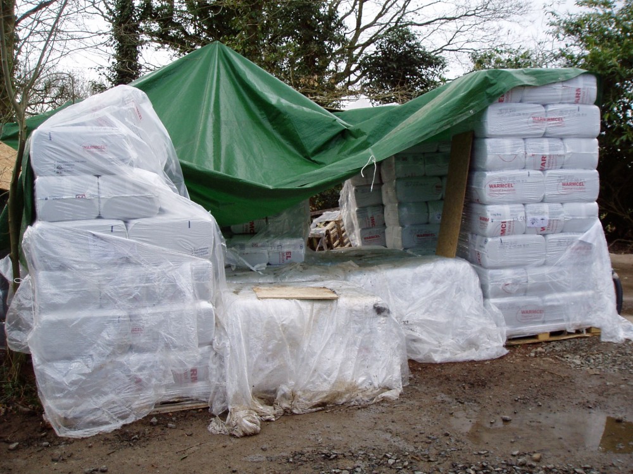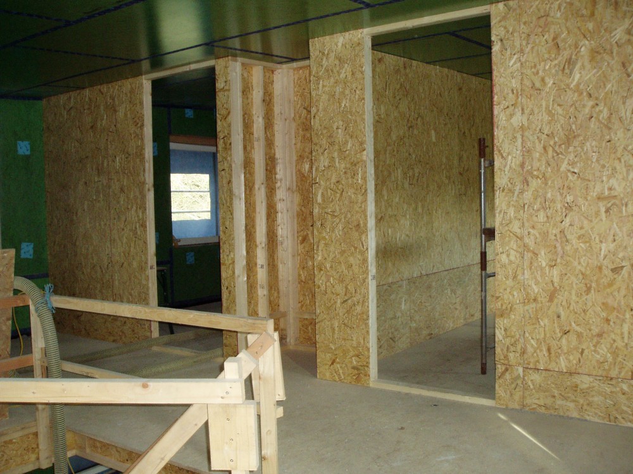Last week was “Electricity week”, starting with Western Power connecting the house to the mains. This involved tapping into the live mains which runs along the far side of the field. The house is too far from the mains to do the whole run as single phase, so the first part is done as a 3-phase connection. The photo shows the connection from the mains supply to a 3-phase wire.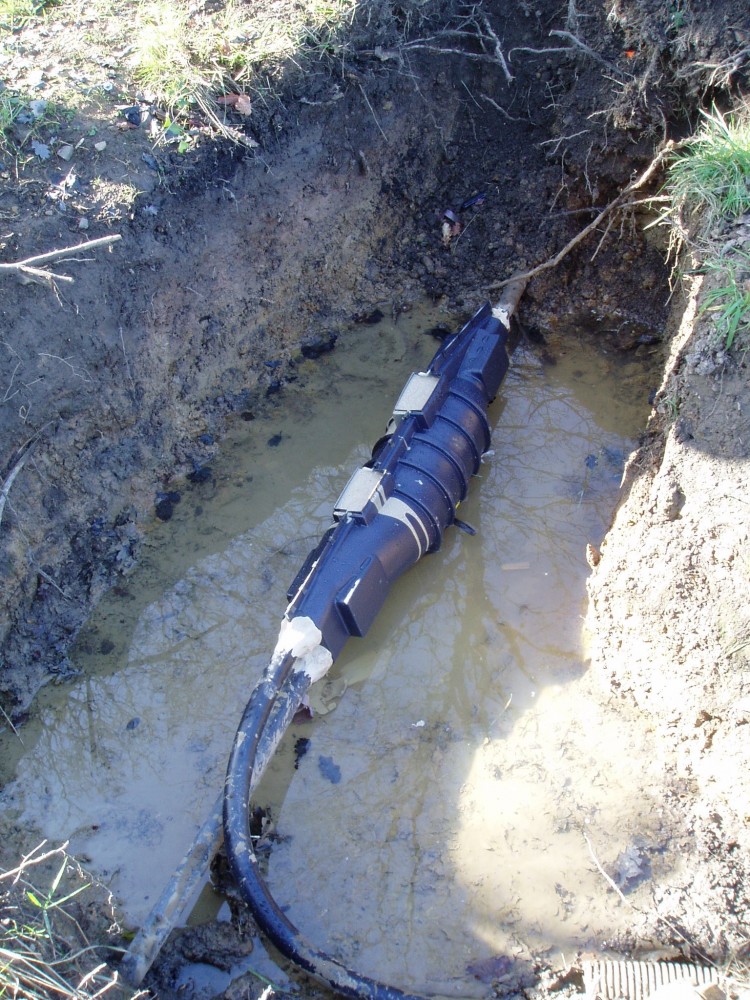 That hole only need a bit of water bailing out, but the connection from 3-phase to single phase had nearer 18inch of water so that was pumped out. Two days later Ecotricity turned up to put the meter in, so once the consumer unit is in we will be ready to power the house.
That hole only need a bit of water bailing out, but the connection from 3-phase to single phase had nearer 18inch of water so that was pumped out. Two days later Ecotricity turned up to put the meter in, so once the consumer unit is in we will be ready to power the house.
Later in the week Caplor Energy erected the PV solar panels on the roof. For the technically minded it is a 4kW system with Enphase micro inverters, held in place on Solion mounts. We will also have a Powerflow energy box which will divert any excess generated electricity which is not being used by the house into heating the hot water. The panels are neatly hidden by the parapet of the house, so that they are invisible from outside. 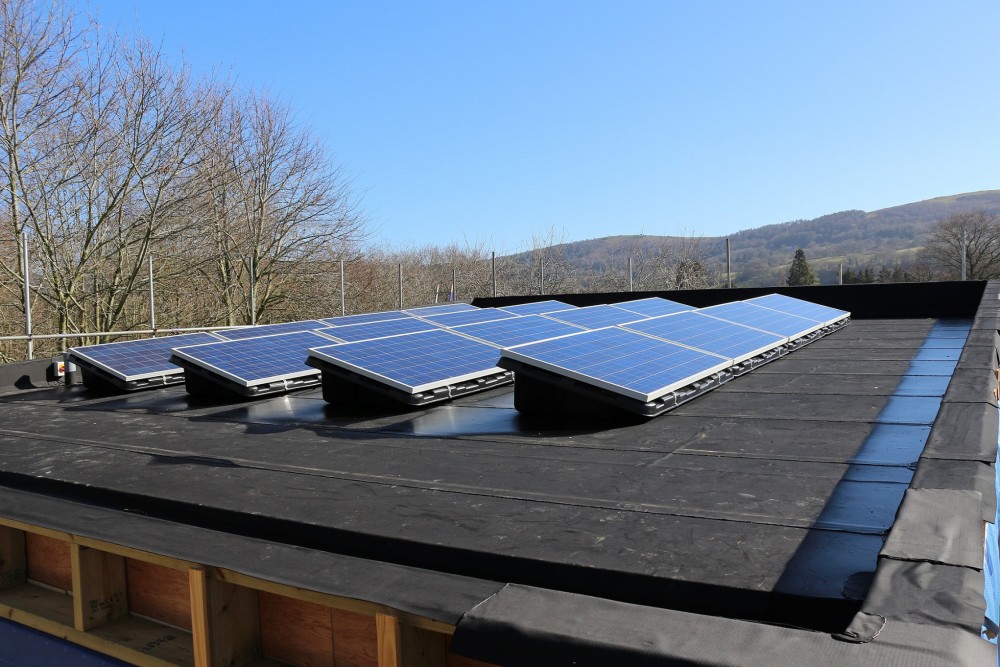
It seems that the email notification failed on the last post, so scroll down if you have not already read it.
