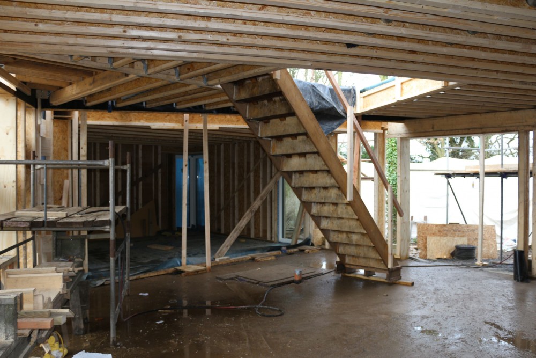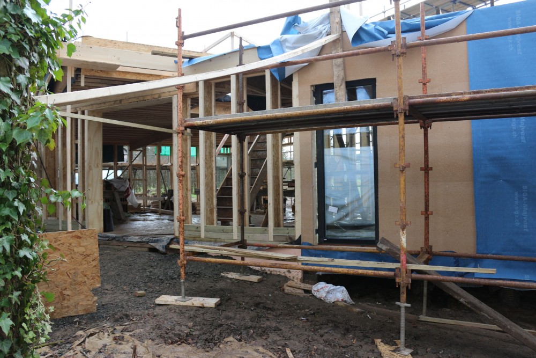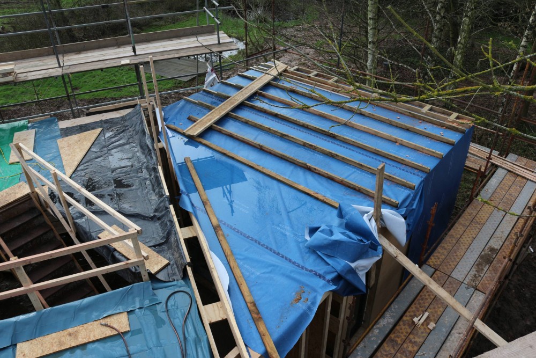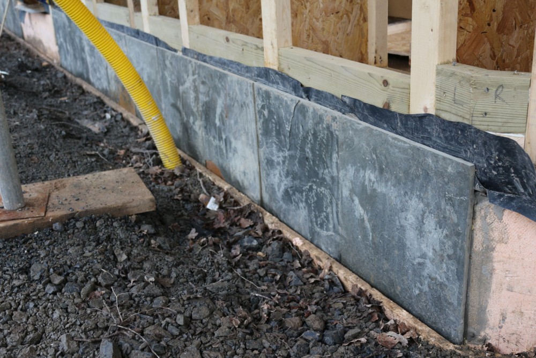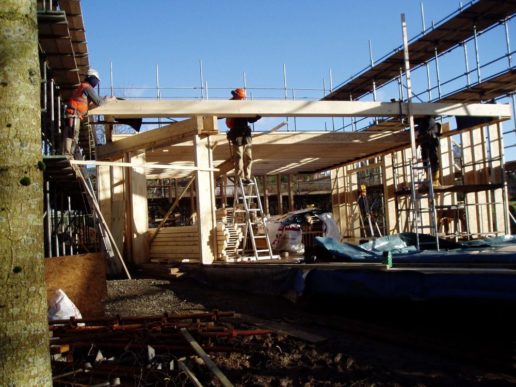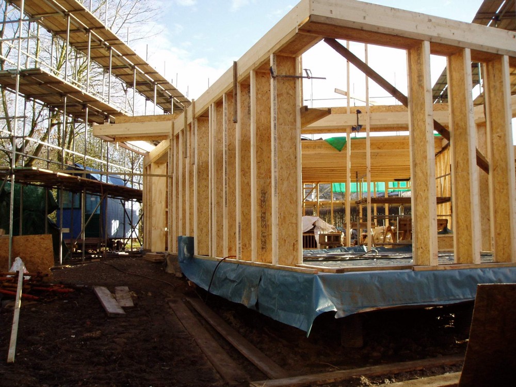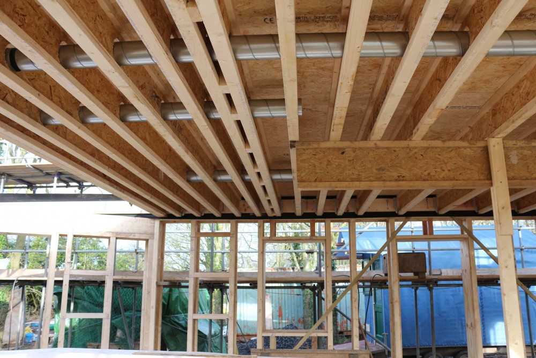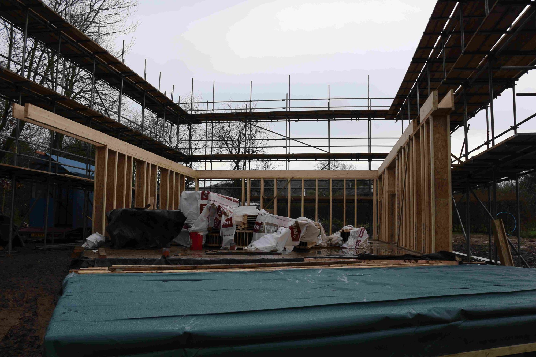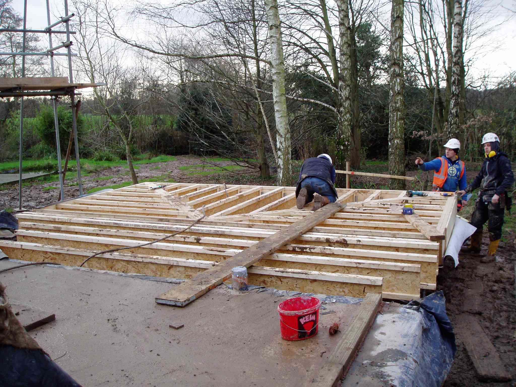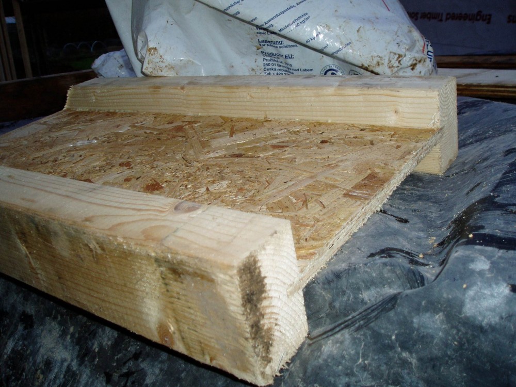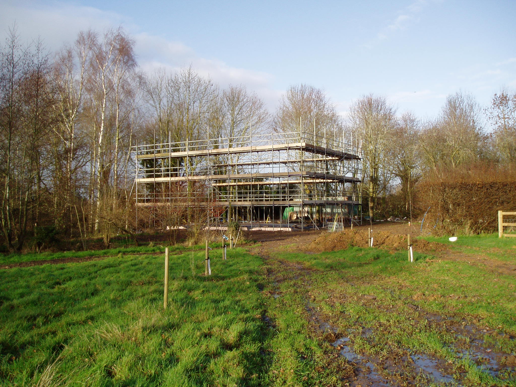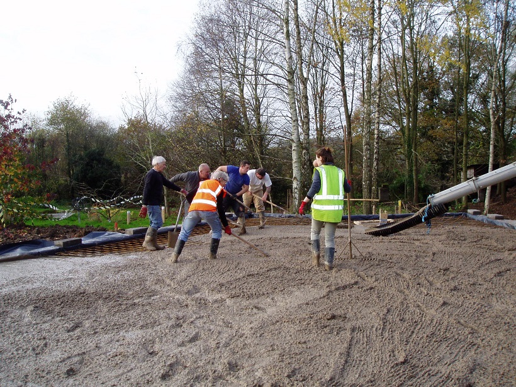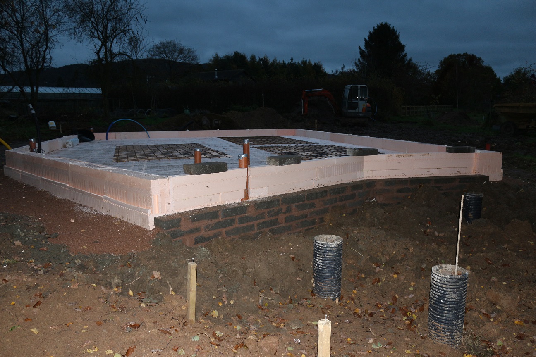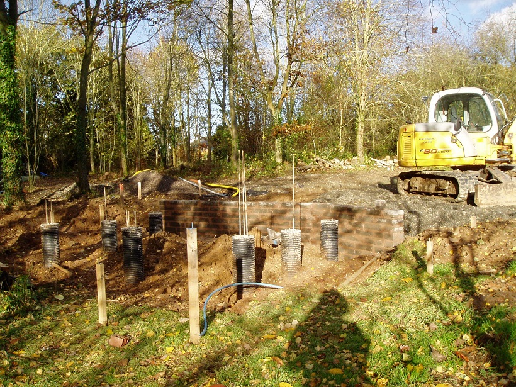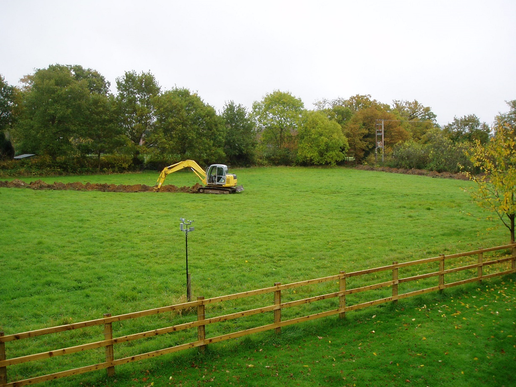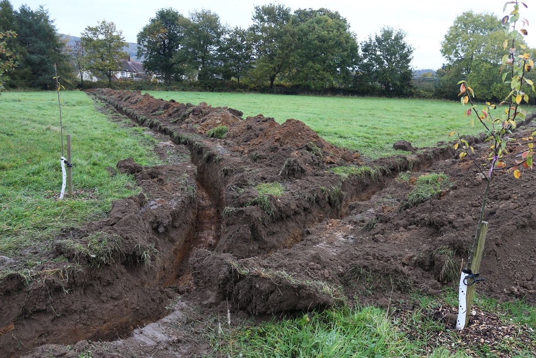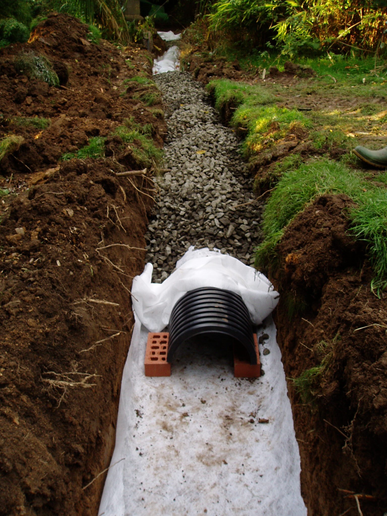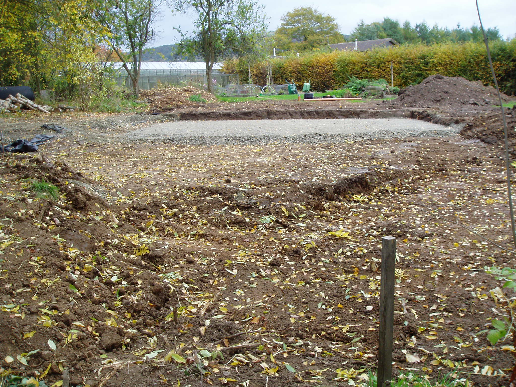We thought we were doing so well with the windows – they arrived in time for the build and they seem to be the correct number and size, but in true “Grand Designs” fashion we have encountered a little problem. All bar two of the opening windows and the patio door have their hinges on the wrong side.
As far as I can work out, it is a bit like the Mars Orbiter which missed Mars because one team worked in pound-seconds(Lb/s) and the other team worked in newton-seconds. This is what a window looks like at the plan stage – it is viewed from the outside and the point of the dotted V shows where the hinge is.  Unfortunately the window manufacturer does it different. The windows are viewed from the inside and the V point is where the handle is. Some-where along the supply line the drawings were incorrectly converted, though not consistently as not all the windows are wrong.
Unfortunately the window manufacturer does it different. The windows are viewed from the inside and the V point is where the handle is. Some-where along the supply line the drawings were incorrectly converted, though not consistently as not all the windows are wrong.
Fortunately we can work round it – two opening windows are fortunately the same size and can be switched. Other ones it did not really matter which way they opened. The biggest change has been to the patio door where the drawings shown the door on the left (as viewed from the inside). And as you can see from the photo it is now on the right.
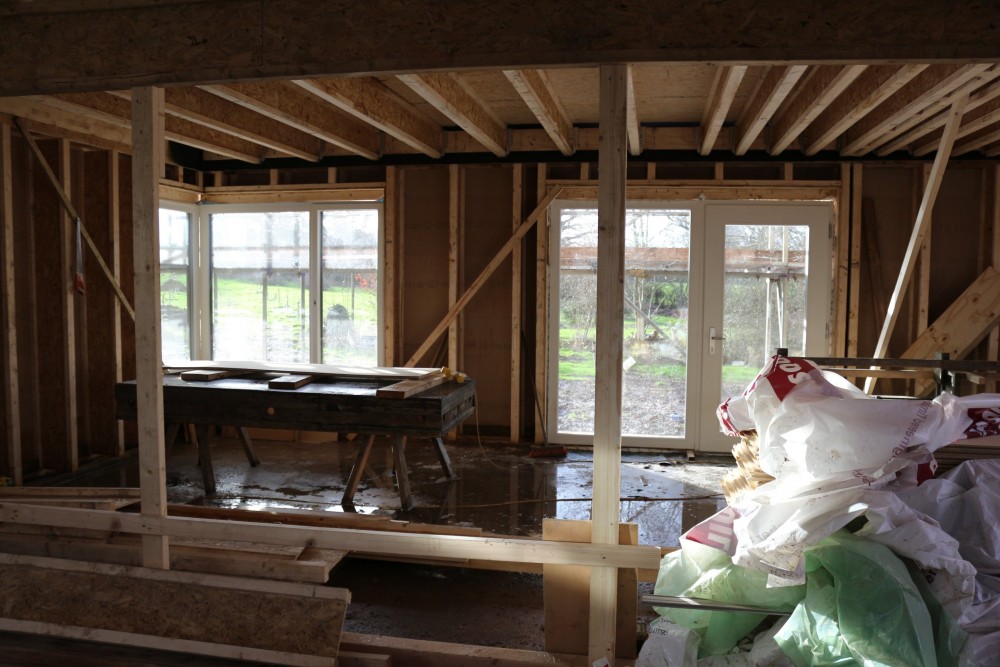 We had a session making sure it would not impact on where furniture could be put and on the whole it seems it might be the better place for it any-way.
We had a session making sure it would not impact on where furniture could be put and on the whole it seems it might be the better place for it any-way.
